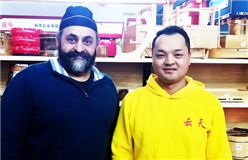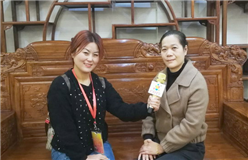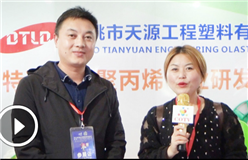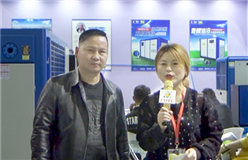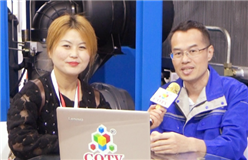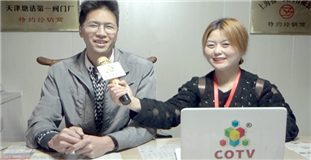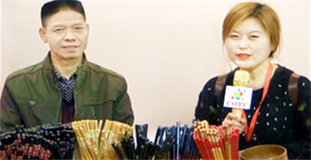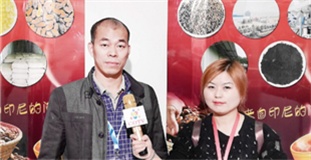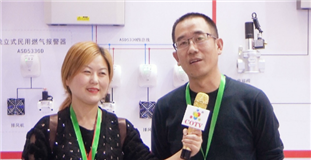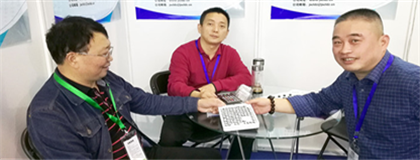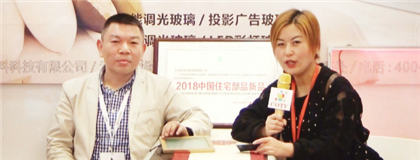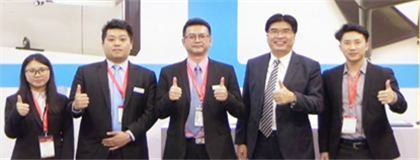Introduction
Gansu International Convention and Exhibition Center is located in the central area of the Yellow River Bund in Lanzhou city. It is the No.1 key project of Gansu Province in 2007. At the beginning of the project, it has been highly valued by the provincial Party committee, the provincial government, the municipal Party committee and the municipal government, and strongly concerned by the citizens. The project includes exhibition center, Grand Theatre and Conference Center, and five-star hotel. The exhibition center is a comprehensive exhibition venue that mainly meets the requirements of "Lanzhou fair", "township fair" and international and domestic comprehensive exhibitions of the same scale, and takes into account other large, medium and small-scale professional exhibitions. The main function of the Grand Theater is to meet the needs of large-scale song and dance performances, music, drama and other performances in and out of the province. When the project is completed, it will become a landmark building for the Yellow River Bund to drive regional economic development.
The supporting area of Gansu International Convention and Exhibition Center is planned to cover an area of 38.01 hectares, about 571 mu, with a total planning and design floor area of about 1 million square meters. The project is located in the northeast of Lanzhou City, on the north side of North Binhe Road, facing Gansu Convention and Exhibition Center complex, office building of the people's Congress and international solar energy center on the south, Yanchang Road on the north, Yantan Yellow River Bridge on the East, and European sunshine city residential area on the West.
The total estimated investment of the project is about 5 billion yuan. In the general layout of the supporting area, the central business district is in the middle and residential areas are on both sides. The planned total number of households is 5171, with a total population of 16547 and a total parking space of 3020. The planned plot ratio is 3.5, the green area ratio is 35 × simple × HTML × DOM × voku × percent × building density is 25 × simple × HTML × DOM × voku × percent.
Planning and positioning of supporting areas for exhibitions: large commercial and service, scientific research office and residential area, with 200,000 square meters of office and scientific research space, accounting for 20% of total area; 200,000 square meters of commercial space, accounting for 20% of total area; Facilities for 50,000 square meters, accounting for 5% of the total area; residential housing for 550,000 square meters, accounting for 55% of the total area.
Exhibition hall scale
Exhibition Center: with a building area of 64 thousand square meters (44 thousand square meters above the ground and 20 thousand square meters below the ground) and a building height of 30.2 meters (the first floor underground is a parking garage; the one or two floors above the ground are exhibition halls with 4 exhibition halls on each floor), it is the only modern exhibition hall in Gansu Province, with 1200 international standard exhibition booths, 10000 square meters of outdoor exhibition halls and more than 1000 parking spaces.
There are VIP reception room, negotiation room, business center, canteen, clinic, exhibition room and other functional rooms in the exhibition hall. There are 18 evacuation staircases, 4 freight elevators, 3 passenger elevators and 8 escalators in the exhibition hall. The west side of the building is provided with a 9-meter-long, 6-meter-wide, 9-meter-high lifting equipment with a capacity of 3 tons and one outdoor stair. There are toilets in the middle of each adjacent exhibition hall.
Pavilion parameters
Conference Room
Conference Center: with a building area of 37000 square meters, three floors underground, four floors above the ground, and a building height of 32 meters, with a total investment of about 450 million yuan, it has 1500 great hall, 300 theatre style lecture hall, 200 multi-functional hall, video conference hall, 120 international conference halls, 14 50-70 conference halls, news release, VIP meeting, VIP rest and other facilities, which can meet the needs of 3000 people at the same time Meeting.
The conference center digital conference speech and voting system can fully ensure the real-time and stability of conference audio, voting information, control information and other important conference data flow, and can realize the functions of sign in, photo taking, representative information and meeting schedule display, representative image confirmation, record and service call of important conference. Among them, 1500 great hall and 300 theatre style lecture hall can meet simultaneous translation in 8 languages.
Location
Disclaimer
The information on this site comes from the network and related members, and the website has done its duty to review it. Due to the uncontrollability of the process of organizing the exhibition, some of the exhibition information in the station may change the subject matter, Extending or cancelling the event, please exhibitors and visitors must check with each other again before exhibiting! All the exhibitions in this site are not hosted / co-organized or organized, if there are any disputes during the exhibition, please hold the main responsibility of the exhibition organization! QQ Email: 523138820@qq.com WeChat: 523138820 Mobile: 15313206870
Hot Exhibitions
-
- 2025 Shenzhen International Industrial Control and Instrumentation Exhibition
- 2025-08-26 To 08-28
- No.1 Zhancheng Road, Fuhai Street, Bao'an District, Shenzhen
-
- 2023 Ningbo International Lighting Exhibition (May 8-10)
- 2023-05-08 To 05-10
- No. 181, Huihui Road, Yinzhou District, Ningbo City, Zhejiang Province
-
- 2025 China (Tianjin) Printing and Packaging Industry Expo
- 2025-07-10 To 07-12
- No. 888 Guozhan Avenue, Xianshuigu Town, Jinnan District, Tianjin City
-
- 2025 Jinan Chemical Industry Expo · April 18-20
- 2025-04-18 To 04-20
- No. 88 Changguo West Road, Zhangdian District, Zibo City
-
- 2025 Shanghai International Welding and Cutting Exhibition
- 2025-12-02 To 12-04
- No. 2345 Longyang Road, Pudong New Area, Shanghai
-
- The 23rd China North International Bicycle and Electric Vehicle Exhibition in 2025
- 2025-03-28 To 03-30
- No. 888 Guozhan Avenue, Jinnan District, Tianjin City
-
- The 19th China Chongqing Study Tour Expo 2025 will be grandly held on March 1st
- 2025-03-01 To 03-02
- No. 269 Keyuan 4th Road, Jiulongpo District, Chongqing
-
- The 2025 Changchun Industrial Parts Exhibition will open on March 27th
- 2025-03-27 To 03-29
- No. 100, Exhibition Street, Economic and Technological Development Zone, Erdao District, Changchun City
-
- Guangzhou Grand Health Exhibition in 2022
- 2022-12-06 To 12-08
- No. 380, Yuejiang Middle Road, Haizhu District, Guangzhou
-
- The 17th Shanghai International Metal Hose and Rubber Tube Industry Exhibition 2025
- 2025-06-05 To 06-07
- No. 2345 Longyang Road, Pudong New Area, Shanghai
Expo News
- Biomedical Forum, held in Jinan in March, welcome to register and participate
- 2025 China (Fuzhou) International Fisheries Expo
- Congratulations on the grand opening of 2019 Haining China International Home Textile Exhibition in Xucun Haining China Home Textile City, Zhejiang Province!
- AUTO TECH China 2025 Guangzhou Automotive Testing and Measurement Exhibition: Exploring the Way of Automotive Quality Assurance
- Congratulations on the grand opening of 2019 packaging world (Shanghai) Expo in Shanghai New International Expo Center!
- Congratulations on the grand opening of Shenzhen International Electronic Exhibition, embedded system exhibition and future automobile and technology exhibition in Shenzhen Convention and Exhibition C...
- The 19th Beijing International Industrial Automation Exhibition 2025: Smart Manufacturing for the Future, Creating Brilliance Together
- AUTO TECH 2024 Guangzhou International New Energy Vehicle Power Semiconductor Technology Exhibition booth reservation is in progress
- AUTO TECH 2024 Guangzhou International New Energy Vehicle Power Semiconductor Technology Exhibition booth reservation is in progress
- New news about the 2024 Xi'an Sugar and Wine Fair!
- Congratulations on the grand opening of the 18th China International Chemical exhibition 2019 in Shanghai New International Expo Center!
- Congratulations on the grand opening of the 12th Asia fruit and vegetable industry exhibition 2019 in Shanghai National Convention and Exhibition Center!
- Heavy Attack! The 9th BTE International Biotechnology Conference and Exhibition in 2025
- Congratulations on the grand opening of the 19th China International Mold Technology and equipment exhibition 2019 in Shanghai National Convention and Exhibition Center!
- Congratulations on the grand opening of 2019 Shanghai smart home, smart lock, International Federation of things and artificial intelligence exhibition in Shanghai New International Expo Center!
- The 2025 Inner Mongolia International Hydrogen Industry Exhibition will open on September 26th!
- Innovation Breakthrough: 2025 China (Shandong) Fluid Machinery Equipment Technology and Equipment Exhibition
- "Exhibition review" turkey food exhibition worldfood Istanbul
- AUTO TECH China 2025 South China Exhibition: Gather in Guangzhou to explore the future of the new energy vehicle industry together
- The 2024 Fluid Machinery Exhibition will be held in Shanghai in November
- The 26th China Environmental Protection Expo Shanghai Sewage Treatment Exhibition in 2025
- 2025 China (Lanzhou) Agricultural Machinery Expo
- 2024 Shenzhen International Intelligent Security Exhibition
- The Yantai New Year Goods Exhibition opened today, with over 200 exhibitors participating ?
- Congratulations on the grand opening of the 30th China international refrigeration, air conditioning, heating, ventilation and food freezing exhibition in Shanghai New International Expo Center

























