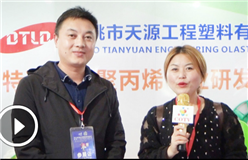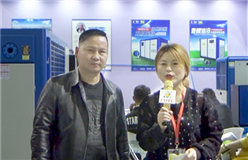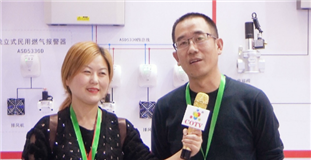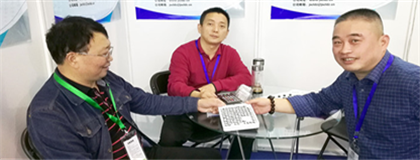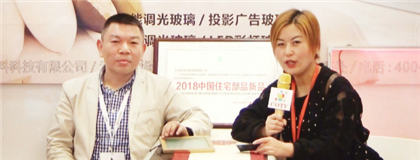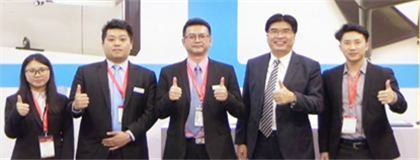Introduction
Construction background
Only Jinan Shungeng International Convention and Exhibition Center and Jinan International Convention and Exhibition Center are the professional exhibition venues that have the qualification of holding exhibitions and can hold exhibitions all the year round. The exhibition area of these venues is not large. After the completion of Jinan Western Convention and Exhibition Center, Jinan will have a large exhibition hall with a single net exhibition area of more than 100000 square meters, which can be echoed and complemented by Jinan Shungeng International Convention and Exhibition Center and Jinan International Convention and Exhibition Center, forming exhibition advantages.
Exhibition hall design
Shandong International Convention and Exhibition Center is located in Huaiyin District, Jinan City, the core area of the western new city of Jinan, east to the Second Ring Road West, West to Binzhou Road, South to Rizhao Road, north to Weihai Road, with convenient transportation. The planned land area of the project is about 332 mu, with a total construction area of about 555000 square meters, of which the above ground construction area is about 375000 square meters and the underground construction area is about 180000 square meters. The main construction contents include public buildings such as exhibition center, conference center and supporting tower, underground garage, equipment room and other facilities construction, as well as road, water supply and drainage, greening and other supporting facilities construction.
Jinan Western Exhibition Center project, with a total construction area of about 555000 square meters, covers an area of about 140000 square meters on the ground, with a single exhibition hall of about 12000 square meters. The total area of nine exhibition halls is more than 100000 square meters. After completion, Jinan will become a standard exhibition city of "100000 square meters simple HTML DOM voku plus". From the south to the north, the Western Convention and Exhibition Center is successively a 1-1-2-2-3-storey exhibition hall. The overall architectural design concept revolves around "spring water", which embodies the flexibility of spring water everywhere. Inside the pavilion building and the roof of the hall of five pavilions facing north and South reflect the sense of flow of ships sailing on the river. The five pavilions are connected through the sharing hall, which is also the main viewing channel for citizens to shuttle between several pavilions in the future.
In addition to the exhibition center, the Western Conference Center is equipped with a high-standard conference center and a 46 story supporting star hotel, which can receive more than 2000 people for meetings and meals at the same time; the supporting hotel has more than 900 guest rooms; in the underground space of 180000 square meters, the Western Conference center of Jinan has also planned 3000 parking spaces, plus the Convention Center station adjacent to Jinan rail transit line M1, and the economic development center South Rail Transit Line R2 West 2nd ring station, Beijing Shanghai high speed railway Jinan west station, the entrance and exit of Viaduct on 2nd Ring West Road will effectively solve the traffic diversion after the exhibition.
Development goal
Jinan puts conference economy and exhibition economy in the same important position, actively undertakes the radiation transfer of Beijing and Shanghai city functions, actively diverts Beijing and Shanghai International, national and industrial conferences, undertakes all kinds of important conferences in the province, and creates a regional and comprehensive conference and exhibition city.
Prize winning situation
Shandong International Convention and Exhibition Center is one of the awarded projects of China Construction Engineering Luban Award (national high quality project) in 2001. The project is undertaken by Qingdao Construction Group Co., Ltd. and participated by China Jingye construction engineering contracting company, Qingdao zero one Engineering Co., Ltd. and Shenzhen construction decoration (Group) Co., Ltd.
Bus Line
Shandong International Convention and Exhibition Center is located in the core area of Jinan western new city, with developed expressways, high-speed railways, rail transit and elevated expressways.
Shandong International Convention and Exhibition Center is adjacent to G3 Beijing Taiwan Expressway (Beijing Taipei) in the west, G35 Jinan Guangzhou Expressway (Jinan Guangzhou) in the north, and g2001 Jinan ring expressway runs through it; Jinan west station, the intersection of Beijing Shanghai high speed railway and Zhengzhou Jinan high speed railway, is 4 kilometers away from Jinan Western Convention and Exhibition Center, with a developed high-speed railway network; Jinan rail transit line M1 (Convention and Exhibition Center Station), Jinan rail transit line R2 (West 2nd) Ring station) is set here; the viaduct of 2nd Ring West Road and Beiyuan viaduct are set here.
Location
Disclaimer
The information on this site comes from the network and related members, and the website has done its duty to review it. Due to the uncontrollability of the process of organizing the exhibition, some of the exhibition information in the station may change the subject matter, Extending or cancelling the event, please exhibitors and visitors must check with each other again before exhibiting! All the exhibitions in this site are not hosted / co-organized or organized, if there are any disputes during the exhibition, please hold the main responsibility of the exhibition organization! QQ Email: 523138820@qq.com WeChat: 523138820 Mobile: 15313206870
Hot Exhibitions
-
- 2025 Shenzhen International Industrial Control and Instrumentation Exhibition
- 2025-08-26 To 08-28
- No.1 Zhancheng Road, Fuhai Street, Bao'an District, Shenzhen
-
- 2023 Ningbo International Lighting Exhibition (May 8-10)
- 2023-05-08 To 05-10
- No. 181, Huihui Road, Yinzhou District, Ningbo City, Zhejiang Province
-
- 2025 China (Tianjin) Printing and Packaging Industry Expo
- 2025-07-10 To 07-12
- No. 888 Guozhan Avenue, Xianshuigu Town, Jinnan District, Tianjin City
-
- 2025 Jinan Chemical Industry Expo · April 18-20
- 2025-04-18 To 04-20
- No. 88 Changguo West Road, Zhangdian District, Zibo City
-
- 2025 Shanghai International Welding and Cutting Exhibition
- 2025-12-02 To 12-04
- No. 2345 Longyang Road, Pudong New Area, Shanghai
-
- The 23rd China North International Bicycle and Electric Vehicle Exhibition in 2025
- 2025-03-28 To 03-30
- No. 888 Guozhan Avenue, Jinnan District, Tianjin City
-
- The 19th China Chongqing Study Tour Expo 2025 will be grandly held on March 1st
- 2025-03-01 To 03-02
- No. 269 Keyuan 4th Road, Jiulongpo District, Chongqing
-
- The 2025 Changchun Industrial Parts Exhibition will open on March 27th
- 2025-03-27 To 03-29
- No. 100, Exhibition Street, Economic and Technological Development Zone, Erdao District, Changchun City
-
- Guangzhou Grand Health Exhibition in 2022
- 2022-12-06 To 12-08
- No. 380, Yuejiang Middle Road, Haizhu District, Guangzhou
-
- The 17th Shanghai International Metal Hose and Rubber Tube Industry Exhibition 2025
- 2025-06-05 To 06-07
- No. 2345 Longyang Road, Pudong New Area, Shanghai
Expo News
- The 15th Shanghai International Smart City, Internet of Things, and Big Data Expo
- Guangzhou toy exhibition, science and education products may be concerned
- Reservation of exhibition booths for the Vietnam (Hanoi) Medical Exhibition in 2025 at the main entrance of the Central Exhibition Hall
- The 2024 World Robotics Conference will be held in Beijing in August
- Congratulations on the grand opening of 2019 China international textile surface accessories exhibition, China International yarn exhibition and China International Clothing Exhibition in Shanghai Nat...
- 2020 Western glasses exhibition will be held in Chongqing Guobo center in May
- Warm congratulations on the grand opening of the 7th Shanghai international school uniform garden uniform exhibition and the 7th Shanghai international professional dress Expo in Shanghai World Expo e...
- 2025 China (Fuzhou) International Fisheries Expo
- 2024 China International Electronic Chemicals and New Materials Exhibition
- 2025 Shanghai International Graphite and Carbon Products and Technology Expo
- 2019 Global Entrepreneur conference exhibition and 2019 new retail international summit of social e-commerce, China International E-commerce Expo opened in Yiwu International Expo Center!
- The 2025 Ningbo Motor and Magnetic Materials Industry Application Exhibition will be held on April 21st!
- The 2024 Beijing International Western Tea and Beverage Exhibition was held on May 25th with great success
- Layout for the 2025 Guangzhou Elderly Care Exhibition, Xi'an Elderly Care Exhibition, Wuhan Elderly Expo, and seize the elderly care market!
- DeepSeek asks why steel pipe companies should participate in the Shanghai International Steel Pipe Exhibition?
- 2025 Thailand Medical Exhibition biennial booth reservation for business exhibitors
- 2025 Vietnam Pingyang International Metal and Metallurgical Steel Exhibition
- 2024 Shenzhen Health Exhibition_ International Nutritional Products Exhibition_ Shenzhen Nutrition and Health Exhibition
- 2024 Western China (Chengdu and Chongqing) Education, Sports and Medicine Integration Expo cordially invites exhibitors
- The 8th Shanghai International Magnesium and Magnesium Alloy Industry Exhibition in 2025
- Congratulations on the grand opening of China (Shanghai) international musical instrument Expo 2019 in Shanghai New International Expo Center!
- Chengdu Environmental Protection Exhibition Joins Hands with ECOMONDO for the First Time, Quickly Moving towards Internationalization
- The 2025 Smart Hospital Construction (Shanghai) Exhibition is ready to take off! Come and watch quickly!
- 2024 Shanghai International Emergency Safety and Fire Protection Technology Equipment Exhibition
- Congratulations on the grand opening of the 25th China International Furniture Exhibition 2019 in Shanghai New International Expo Center!






















