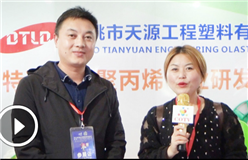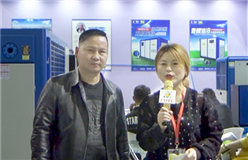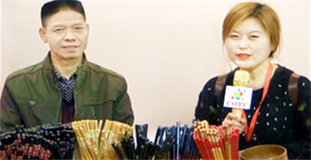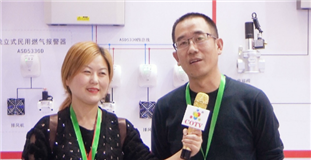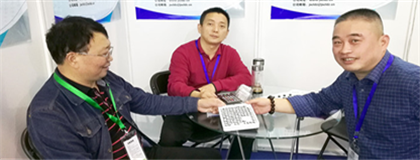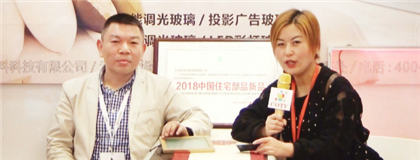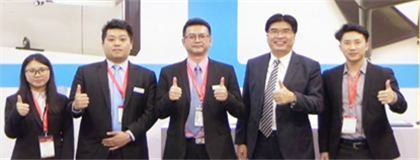Introduction
Shanghai Auto Exhibition Center is located in the Auto Expo Park in the core area of Shanghai International Auto City. It is jointly invested by Shanghai World Expo (Group) Co., Ltd. and Shanghai International Auto City Development Co., Ltd. with a total construction area of 60000 square meters. It is the first modern venue designed and built according to the characteristics of the auto industry in China. It is a strategy for Shanghai to build an auto industry center There are more than 1200 standard booths (3m × 3M).
Shanghai Automobile Exhibition Center is a modern exhibition center with the overall architectural design provided by IFB, a famous German architectural design company. The center takes the relationship between "natural environment and sports" as the design concept, and integrates it with the Auto City Expo Park and the whole auto city. It will rely on the automobile industry and integrate exhibition, exhibition, conference, business, advertisement, catering and other services and facilities. It will not only provide a platform for domestic and foreign automobile manufacturers and parts manufacturers to display and exchange business, but also drive the development of related industries in the automobile city and realize the strategic goal of Shanghai becoming the center of China's automobile industry.
Shanghai Automobile Exhibition Center gathers various services and facilities such as exhibition, activity, meeting, office, advertisement, catering, etc. it can not only undertake large-scale automobile and parts exhibition and various professional exhibitions, but also hold various specifications of business conference, annual meeting of the company, new product conference, seminar, etc.
Exhibition hall scale
Covering an area of 39890 square meters, with a total construction area of more than 60000 square meters, it is composed of two 12000 square meters large space exhibition halls in the north and south, and a six floor above ground and one floor underground conference complex building in the middle, with all-round service functions of exhibition, conference, business office, catering, etc. The exhibition hall has 1628 standard booths of 3M × 3M and 500 parking spaces for motor vehicles.
The total construction area of Shanghai Automobile Exhibition Center is 61510m2, including 24023m2 twin pavilions on both sides of the north and the south. It is a 55m span single-layer pillar free large space exhibition hall with a height of 11m. The plane layout of incomplete symmetry and the smooth arc design seek movement in the static, which well reflects the theme of movement; the walls inclined from the inside to the outside are all glass curtain walls and metal curtain walls. The silver gray aluminum panel has a full sense of future. The large area of glass curtain wall allows the external landscape to integrate into the internal display space to the maximum extent. The whole building moves in the "changing", organically combined with the surrounding buildings, vegetation, water and other landscapes.
Location
Disclaimer
The information on this site comes from the network and related members, and the website has done its duty to review it. Due to the uncontrollability of the process of organizing the exhibition, some of the exhibition information in the station may change the subject matter, Extending or cancelling the event, please exhibitors and visitors must check with each other again before exhibiting! All the exhibitions in this site are not hosted / co-organized or organized, if there are any disputes during the exhibition, please hold the main responsibility of the exhibition organization! QQ Email: 523138820@qq.com WeChat: 523138820 Mobile: 15313206870
Hot Exhibitions
-
- 2025 Shenzhen International Industrial Control and Instrumentation Exhibition
- 2025-08-26 To 08-28
- No.1 Zhancheng Road, Fuhai Street, Bao'an District, Shenzhen
-
- 2023 Ningbo International Lighting Exhibition (May 8-10)
- 2023-05-08 To 05-10
- No. 181, Huihui Road, Yinzhou District, Ningbo City, Zhejiang Province
-
- 2025 China (Tianjin) Printing and Packaging Industry Expo
- 2025-07-10 To 07-12
- No. 888 Guozhan Avenue, Xianshuigu Town, Jinnan District, Tianjin City
-
- 2025 Jinan Chemical Industry Expo · April 18-20
- 2025-04-18 To 04-20
- No. 88 Changguo West Road, Zhangdian District, Zibo City
-
- 2025 Shanghai International Welding and Cutting Exhibition
- 2025-12-02 To 12-04
- No. 2345 Longyang Road, Pudong New Area, Shanghai
-
- The 23rd China North International Bicycle and Electric Vehicle Exhibition in 2025
- 2025-03-28 To 03-30
- No. 888 Guozhan Avenue, Jinnan District, Tianjin City
-
- The 19th China Chongqing Study Tour Expo 2025 will be grandly held on March 1st
- 2025-03-01 To 03-02
- No. 269 Keyuan 4th Road, Jiulongpo District, Chongqing
-
- The 2025 Changchun Industrial Parts Exhibition will open on March 27th
- 2025-03-27 To 03-29
- No. 100, Exhibition Street, Economic and Technological Development Zone, Erdao District, Changchun City
-
- Guangzhou Grand Health Exhibition in 2022
- 2022-12-06 To 12-08
- No. 380, Yuejiang Middle Road, Haizhu District, Guangzhou
-
- The 17th Shanghai International Metal Hose and Rubber Tube Industry Exhibition 2025
- 2025-06-05 To 06-07
- No. 2345 Longyang Road, Pudong New Area, Shanghai
Expo News
- Biomedical Forum, held in Jinan in March, welcome to register and participate
- 2025 China (Fuzhou) International Fisheries Expo
- Congratulations on the grand opening of 2019 Haining China International Home Textile Exhibition in Xucun Haining China Home Textile City, Zhejiang Province!
- AUTO TECH China 2025 Guangzhou Automotive Testing and Measurement Exhibition: Exploring the Way of Automotive Quality Assurance
- Congratulations on the grand opening of 2019 packaging world (Shanghai) Expo in Shanghai New International Expo Center!
- Congratulations on the grand opening of Shenzhen International Electronic Exhibition, embedded system exhibition and future automobile and technology exhibition in Shenzhen Convention and Exhibition C...
- The 19th Beijing International Industrial Automation Exhibition 2025: Smart Manufacturing for the Future, Creating Brilliance Together
- AUTO TECH 2024 Guangzhou International New Energy Vehicle Power Semiconductor Technology Exhibition booth reservation is in progress
- AUTO TECH 2024 Guangzhou International New Energy Vehicle Power Semiconductor Technology Exhibition booth reservation is in progress
- New news about the 2024 Xi'an Sugar and Wine Fair!
- Congratulations on the grand opening of the 18th China International Chemical exhibition 2019 in Shanghai New International Expo Center!
- Congratulations on the grand opening of the 12th Asia fruit and vegetable industry exhibition 2019 in Shanghai National Convention and Exhibition Center!
- Heavy Attack! The 9th BTE International Biotechnology Conference and Exhibition in 2025
- Congratulations on the grand opening of the 19th China International Mold Technology and equipment exhibition 2019 in Shanghai National Convention and Exhibition Center!
- Congratulations on the grand opening of 2019 Shanghai smart home, smart lock, International Federation of things and artificial intelligence exhibition in Shanghai New International Expo Center!
- The 2025 Inner Mongolia International Hydrogen Industry Exhibition will open on September 26th!
- Innovation Breakthrough: 2025 China (Shandong) Fluid Machinery Equipment Technology and Equipment Exhibition
- "Exhibition review" turkey food exhibition worldfood Istanbul
- AUTO TECH China 2025 South China Exhibition: Gather in Guangzhou to explore the future of the new energy vehicle industry together
- The 2024 Fluid Machinery Exhibition will be held in Shanghai in November
- The 26th China Environmental Protection Expo Shanghai Sewage Treatment Exhibition in 2025
- 2025 China (Lanzhou) Agricultural Machinery Expo
- 2024 Shenzhen International Intelligent Security Exhibition
- The Yantai New Year Goods Exhibition opened today, with over 200 exhibitors participating ?
- Congratulations on the grand opening of the 30th China international refrigeration, air conditioning, heating, ventilation and food freezing exhibition in Shanghai New International Expo Center

























