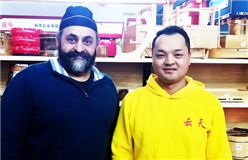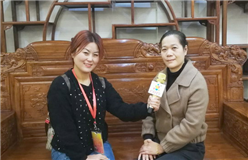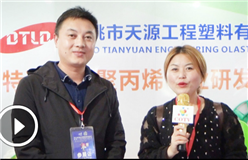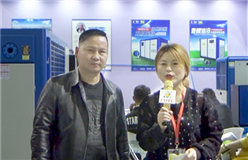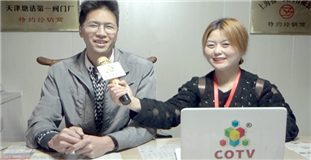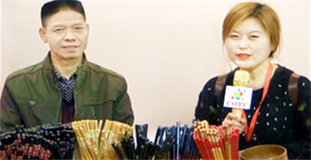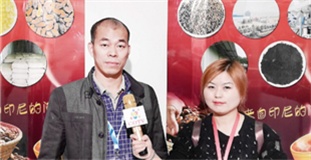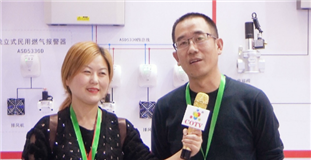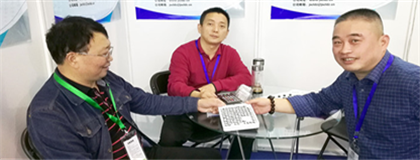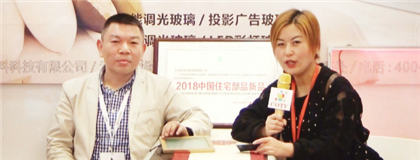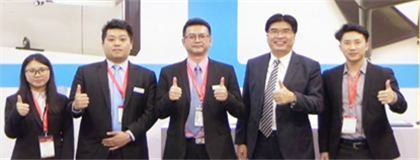Introduction
Yiwu International Expo Center is located in the cultural center of Yiwu City. It is located north of Jiangdong Road, east of Zongze Road, west of Meihu Convention and Exhibition Center, and Yiwu River in the north. It is close to the South Ring Expressway, the International Trade City and the planned city center. The Central Business District is 1.5 kilometers away from the International Trade City, 10 kilometers away from Yiwu Airport, and 14 kilometers away from the new railway station. The traffic is convenient.
The Yiwu International Expo Center is composed of two projects: the exhibition hall and the supporting five-star hotel. The total land area is 219 mu, the total construction area is more than 296,000 square meters, and the total investment is 1.8 billion yuan. Among them, the main building exhibition hall has a total construction area of more than 240,000 square meters, which can provide 5,300 international standard booths; the five-star hotel project supporting it has a total construction area of 55,591 square meters, and can provide 337 (set) rooms. The project is fully invested and constructed by Zhejiang China Commodity City Group Co., Ltd.
The main floor of the exhibition hall is on the second floor, with a total of 10 standard exhibition halls, one of which can also be used as a banquet hall, and four small exhibition halls and parking lots on the ground floor. The exhibition hall has complete service facilities, equipped with a large press room that can accommodate 300-500 people, a large multi-purpose hall that can arrange 3500-4000 people or place 400 tables of banquets at the same time, and a fast-food restaurant that can accommodate 2,000 people dining at the same time. There are also nearly 20 large, medium and small conference rooms, parking lots that can hold more than 700 cars at the same time, as well as bars, cafes, canteens, and postal, transportation and civil aviation service points. The exhibition hall is arranged in a fan shape around five two-story rectangular exhibition halls and is arranged around the central square. A 23.3-meter-high through-height prologue hall has a new and unique layout and magnificent momentum. The exhibition halls adopt an integrated design mode. The halls are transparent and relatively independent, and the fire evacuation function is good, which can ensure the simultaneous use of different exhibitions.
In terms of the functions of the pavilion, full consideration has been given to the smooth flow of people, vehicles and information. The venue has fully entered the modern intelligent network era. The overall wiring of the exhibition hall for broadband transmission applications, and the audience login system, computer query system, and security inspection system are highly intelligent.
The completion and use of the Yiwu International Expo Center has raised the level of Yiwu's convention and exhibition infrastructure and laid a solid foundation for Yiwu to become a convention and exhibition city. China Commodity City Convention and Exhibition Center will be dedicated to further promote the prosperity and development of China's convention and exhibition industry, and provide a new stage full of business opportunities and charm for international and domestic commodity circulation and economic and technological exchanges.
Pavilion size
Yiwu International Expo Center consists of two projects: the exhibition hall and the supporting five-star hotel. It covers a total area of 219 acres and a total construction area of 296001 square meters. The estimated total investment is 1.8 billion yuan. The total construction area of the exhibition hall is 240408 square meters. The hall covers an area of 8,900 square meters and provides 5,256 international standard booths.
There are 10 standard exhibition halls on the two floors above the main body of the exhibition hall; a small exhibition hall on the ground floor and a second-floor parking lot.
The supporting five-star hotel project has a total construction area of 55,593,000 square meters, and will provide 356 (set) rooms after completion. The hotel has 2 floors underground and 26 floors above ground, with a total height of 120 meters. It is the tallest building in Yiwu and the highest-grade five-star convention and exhibition supporting hotel in central Zhejiang.
Location
Disclaimer
The information on this site comes from the network and related members, and the website has done its duty to review it. Due to the uncontrollability of the process of organizing the exhibition, some of the exhibition information in the station may change the subject matter, Extending or cancelling the event, please exhibitors and visitors must check with each other again before exhibiting! All the exhibitions in this site are not hosted / co-organized or organized, if there are any disputes during the exhibition, please hold the main responsibility of the exhibition organization! QQ Email: 523138820@qq.com WeChat: 523138820 Mobile: 15313206870
Hot Exhibitions
-
- 2025 Shenzhen International Industrial Control and Instrumentation Exhibition
- 2025-08-26 To 08-28
- No.1 Zhancheng Road, Fuhai Street, Bao'an District, Shenzhen
-
- 2023 Ningbo International Lighting Exhibition (May 8-10)
- 2023-05-08 To 05-10
- No. 181, Huihui Road, Yinzhou District, Ningbo City, Zhejiang Province
-
- 2025 China (Tianjin) Printing and Packaging Industry Expo
- 2025-07-10 To 07-12
- No. 888 Guozhan Avenue, Xianshuigu Town, Jinnan District, Tianjin City
-
- 2025 Jinan Chemical Industry Expo · April 18-20
- 2025-04-18 To 04-20
- No. 88 Changguo West Road, Zhangdian District, Zibo City
-
- 2025 Shanghai International Welding and Cutting Exhibition
- 2025-12-02 To 12-04
- No. 2345 Longyang Road, Pudong New Area, Shanghai
-
- The 23rd China North International Bicycle and Electric Vehicle Exhibition in 2025
- 2025-03-28 To 03-30
- No. 888 Guozhan Avenue, Jinnan District, Tianjin City
-
- The 19th China Chongqing Study Tour Expo 2025 will be grandly held on March 1st
- 2025-03-01 To 03-02
- No. 269 Keyuan 4th Road, Jiulongpo District, Chongqing
-
- The 2025 Changchun Industrial Parts Exhibition will open on March 27th
- 2025-03-27 To 03-29
- No. 100, Exhibition Street, Economic and Technological Development Zone, Erdao District, Changchun City
-
- Guangzhou Grand Health Exhibition in 2022
- 2022-12-06 To 12-08
- No. 380, Yuejiang Middle Road, Haizhu District, Guangzhou
-
- The 17th Shanghai International Metal Hose and Rubber Tube Industry Exhibition 2025
- 2025-06-05 To 06-07
- No. 2345 Longyang Road, Pudong New Area, Shanghai
Expo News
- Collaborating to reduce costs and increase efficiency, the massive water treatment solutions for the 2025 Guangdong Water Expo are waiting for you!
- Explore the 2025 International Bio Fermentation Technology Equipment Exhibition and make a wonderful appearance in Jinan!
- "Paris Home Furnishings Exhibition" Chinese designers won the first M & O Design Award
- Open the door to innovation: Participate in the 2025 Pharmaceutical and Chemical Water Treatment Development Forum to explore future trends
- Congratulations on the grand opening of the 17th Ningbo international textile fabrics, accessories and yarn exhibition 2019 in Ningbo International Exhibition Center!
- The "Guangzhou Health Products Exhibition" has concluded perfectly, with the exhibition scale breaking past records
- The 20th China Food Expo will debut in Shanghai New International Expo Center for the first time
- Congratulations on the grand opening of China Yuyao (Autumn) Home Appliances Fair in Cixi National Convention and Exhibition Center, Ningbo on August 3-5, 2019!
- In the year of the Dragon, seize the opportunity to attract investment in spring and attend the Beijing Health Expo in April 2024
- Promotion activities of Thailand HVAC exhibition and E & E exhibition are successively held in neighboring countries
- Congratulations on the grand opening of the 8th Cixi (Autumn) appliance exhibition in Ningbo Cixi National Convention and Exhibition Center!
- 2024 Central Zhengzhou New Power (New Energy) Equipment and Energy Storage Exhibition
- Layout for the 2025 Guangzhou Elderly Care Exhibition, Xi'an Elderly Care Exhibition, Wuhan Elderly Expo, and seize the elderly care market!
- The 15th Shanghai International Smart City, Internet of Things, and Big Data Expo
- Explore the eight exhibition areas, this cross-border e-commerce exhibition in Yiwu is not simple!
- Congratulations on the grand opening of 2019 Shanghai International Advertising Festival and 2019 Shanghai international wide Print Exhibition!
- Congratulations on the grand opening of the 15th China International Tea Culture Expo · Hangzhou exhibition in Hangzhou Peace International Convention and Exhibition Center!
- New news about the 2024 Xi'an Sugar and Wine Fair!
- 2019 China (Shanghai) International Construction Trade Fair opened in Shanghai National Convention and Exhibition Center!
- The Hong Kong autumn and winter fashion show opened on the 14th, with 1400 exhibitors displaying fashion trends
- Pre registration opens @ Jianzhuang Circle: Industrial decoration industry grand event is coming with high energy, win-win opportunities, and shared resources!
- In 2019, SIAF Guangzhou automation exhibition was enthusiastically supported by exhibitors
- The 21st China Redwood Furniture Culture Expo in 2024
- Hold over 400 exhibition events throughout the year! The West Coast 100 · 2024 leisurely travel season officially starts
- "2024 Hangzhou International Security Products Exhibition" is a grand event in the security industry of the Yangtze River Delta




























