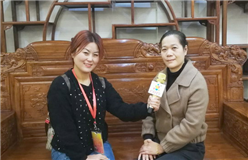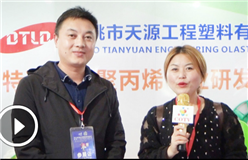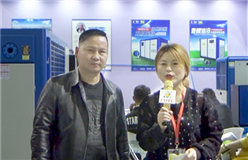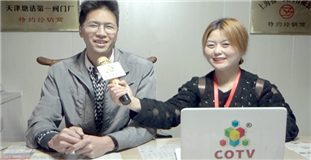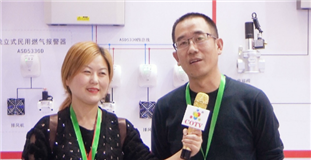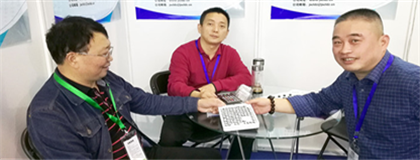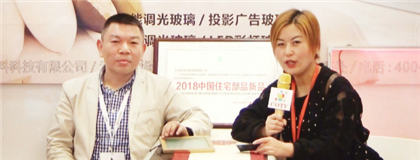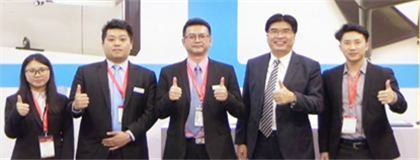Introduction
◆ Ningbo International Automobile City Development Co., Ltd. is a joint-stock enterprise jointly established by Zhejiang Zhongda Group Co., Ltd. and Ningbo Dezhi Industrial Investment Co., Ltd. its main business scope is real estate development and operation, site leasing, market operation services, etc., with a registered capital of 66 million yuan. At present, the company is a member of China Automobile Industry Association, a council member of national automobile parts market Federation, a standing council member of Ningbo automobile maintenance parts industry association, and a vice president of Ningbo automobile parts industry association.
◆ Ningbo International Automobile City developed by the company is a key project of Ningbo City and Jiangdong District, with a total investment of more than 500 million yuan. The company takes "building an automobile trade platform in line with international standards" as its business objective, takes "people-oriented, creating a win-win situation together" as its business philosophy, and takes "scale, grade, perfect service, advanced management" as its business policy to gather people flow, logistics, capital flow, and information flow, so as to make Ningbo International Automobile City become an investment and industry engaged in automobile and related products at home and abroad It is the first choice to occupy the Chinese market.
Ningbo International Automobile City is located in the east of Ningbo City, which is the key area of Ningbo's new round of urban development. The automobile city has a three-dimensional transportation network with all directions, Jiangnan Road and Ningzhen Road connecting Beilun port pass by the city, Tongtu road and Ningbo East Outer Ring Road are adjacent to the city, Shanghai Hangzhou Ningbo Expressway and Tongjiang sanya coastal expressway are connected with Century Avenue. The automobile city is about 2.5km away from the intersection of expressway, about 10km away from the airport, and about 18km away from the port. The traffic is very convenient. The construction of the automobile city and the eastern new city is carried out simultaneously, and the perfect urban functions and location advantages provide a good investment and living environment for the investors.
Exhibition hall scale
◆ it is composed of trade podium building and business office building, with a total building area of 100727 square meters and a green area of 16000 square meters. There are 15 floors above the ground and one underground. The fourth floor of the trade podium: the first floor is the exhibition hall of imported vehicles at home and abroad; the second and third floors are the international purchase center of auto parts; the fourth floor is the catering, entertainment, shopping and leisure area; the fifth and 15th floors of the main building are business offices.
Automobile supermarket
1. Exhibition and sales area of high-quality cars and medium and high-grade cars: providing a good place for successful people to look for vans
First floor: 16746.65 square meters, 59 units in total, with the largest unit area of about 580 square meters and the smallest unit area of about 145 square meters
2. Economic vehicle, special vehicle and off-road vehicle exhibition and sales area: provide car purchase options for car lovers
Second floor: 16731.77 square meters, 63 units in total, with the largest unit area of about 555 square meters and the smallest unit area of about 165 square meters
Auto supplies supermarket: provide all you need for your beautiful car
Area a on the third floor: 15000 square meters
Automobile maintenance and repair equipment supermarket: provide equipment support for after-sales maintenance of car buyers
Area B on the third floor: 1924.00 square meters
Catering, entertainment, shopping and leisure areas: provide a perfect and comfortable environment for all people who visit the Auto City
Four floors: 13028.67 square meters
One stop service certificate center: provide full service for vehicle purchase formalities
Area D on the first floor: 2974.53m2
Atrium Garden: providing elegant and pleasant environment for automobile culture activities
First floor: 2300 square meters
Circular exhibition hall: provide exhibition and information platform for the launch of famous cars and related products
South entrance: 1100 square meters
Business office area: provide intelligent office space for businesses in the Auto City
Floors 5-15: office floors 5-13, 1741.43 square meters per floor, 11 rooms in total; floors 14-15, 1527.47 square meters per floor, 16 rooms in total
Above ground and underground parking spaces: provide orderly parking spaces for all people who visit the auto city and provide complete vehicle and supplies storage services for dealers
3654 square meters above ground, 125 parking spaces; 19978 square meters underground, 539 parking spaces
Pavilion parameters
◆ the whole building is equipped with computer network and communication system, multimedia led real color large screen live broadcast system for each shop unit, online advertising and business negotiation system, fire alarm and fire control system, cable television system, security closed circuit monitoring system, electronic patrol and anti-theft system, central air conditioning system and automatic water and electricity fee metering system , vehicle access management system, building automation system and other intelligent systems. ◆ it is composed of trade podium building and business office building, with a total building area of 100727 square meters and a green area of 16000 square meters. There are 15 floors above the ground and one underground. The fourth floor of the trade podium: the first floor is the exhibition hall of imported vehicles at home and abroad; the second and third floors are the international purchase center of auto parts; the fourth floor is the catering, entertainment, shopping and leisure area; the fifth and 15th floors of the main building are business offices.
Automobile supermarket
1. Exhibition and sales area of high-quality cars and medium and high-grade cars: providing a good place for successful people to look for vans
First floor: 16746.65 square meters, 59 units in total, with the largest unit area of about 580 square meters and the smallest unit area of about 145 square meters
2. Economic vehicle, special vehicle and off-road vehicle exhibition and sales area: provide car purchase options for car lovers
Second floor: 16731.77 square meters, 63 units in total, with the largest unit area of about 555 square meters and the smallest unit area of about 165 square meters
Auto supplies supermarket: provide all you need for your beautiful car
Area a on the third floor: 15000 square meters
Automobile maintenance and repair equipment supermarket: provide equipment support for after-sales maintenance of car buyers
Area B on the third floor: 1924.00 square meters
Catering, entertainment, shopping and leisure areas: provide a perfect and comfortable environment for all people who visit the Auto City
Four floors: 13028.67 square meters
One stop service certificate center: provide full service for vehicle purchase formalities
Area D on the first floor: 2974.53m2
Atrium Garden: providing elegant and pleasant environment for automobile culture activities
First floor: 2300 square meters
Circular exhibition hall: provide exhibition and information platform for the launch of famous cars and related products
South entrance: 1100 square meters
Business office area: provide intelligent office space for businesses in the Auto City
Floors 5-15: office floors 5-13, 1741.43 square meters per floor, 11 rooms in total; floors 14-15, 1527.47 square meters per floor, 16 rooms in total
Above ground and underground parking spaces: provide orderly parking spaces for all people who visit the auto city and provide complete vehicle and supplies storage services for dealers
3654 square meters above ground, 125 parking spaces; 19978 square meters underground, 539 parking spaces
Location
Disclaimer
The information on this site comes from the network and related members, and the website has done its duty to review it. Due to the uncontrollability of the process of organizing the exhibition, some of the exhibition information in the station may change the subject matter, Extending or cancelling the event, please exhibitors and visitors must check with each other again before exhibiting! All the exhibitions in this site are not hosted / co-organized or organized, if there are any disputes during the exhibition, please hold the main responsibility of the exhibition organization! QQ Email: 523138820@qq.com WeChat: 523138820 Mobile: 15313206870
Hot Exhibitions
-
- 2025 Shenzhen International Industrial Control and Instrumentation Exhibition
- 2025-08-26 To 08-28
- No.1 Zhancheng Road, Fuhai Street, Bao'an District, Shenzhen
-
- 2023 Ningbo International Lighting Exhibition (May 8-10)
- 2023-05-08 To 05-10
- No. 181, Huihui Road, Yinzhou District, Ningbo City, Zhejiang Province
-
- 2025 China (Tianjin) Printing and Packaging Industry Expo
- 2025-07-10 To 07-12
- No. 888 Guozhan Avenue, Xianshuigu Town, Jinnan District, Tianjin City
-
- 2025 Jinan Chemical Industry Expo · April 18-20
- 2025-04-18 To 04-20
- No. 88 Changguo West Road, Zhangdian District, Zibo City
-
- 2025 Shanghai International Welding and Cutting Exhibition
- 2025-12-02 To 12-04
- No. 2345 Longyang Road, Pudong New Area, Shanghai
-
- The 23rd China North International Bicycle and Electric Vehicle Exhibition in 2025
- 2025-03-28 To 03-30
- No. 888 Guozhan Avenue, Jinnan District, Tianjin City
-
- The 19th China Chongqing Study Tour Expo 2025 will be grandly held on March 1st
- 2025-03-01 To 03-02
- No. 269 Keyuan 4th Road, Jiulongpo District, Chongqing
-
- The 2025 Changchun Industrial Parts Exhibition will open on March 27th
- 2025-03-27 To 03-29
- No. 100, Exhibition Street, Economic and Technological Development Zone, Erdao District, Changchun City
-
- Guangzhou Grand Health Exhibition in 2022
- 2022-12-06 To 12-08
- No. 380, Yuejiang Middle Road, Haizhu District, Guangzhou
-
- The 17th Shanghai International Metal Hose and Rubber Tube Industry Exhibition 2025
- 2025-06-05 To 06-07
- No. 2345 Longyang Road, Pudong New Area, Shanghai
Expo News
- "Paris Home Furnishings Exhibition" Chinese designers won the first M & O Design Award
- More than 40000 professional buyers have chosen, and the 2019 Shanghai Ferment Expo will open in September
- 2025MTM Metal World Expo · Shanghai
- Congratulations on the grand opening of the 12th Asia fruit and vegetable industry exhibition 2019 in Shanghai National Convention and Exhibition Center!
- Free shuttle service, enjoy the feast of the 2025 Jinan Biological Fermentation Series Exhibition
- Outlook 2025: Forum and Exhibition on Optimizing Production Processes for Biopesticides
- DeepSeek asks why steel pipe companies should participate in the Shanghai International Steel Pipe Exhibition?
- 2025 Shenzhen International Sensitive Materials and Applications Expo
- "Pursuing Excellence and Creating a Digital Future" CITE2024 Shenzhen Electronic Exhibition, in the midst of hot investment attraction
- Investment Promotion Launch! The 2025 Asia International Interior Industrialization Exhibition is scheduled for May 2025
- The 24th China Electrical Culture Festival and Electrical Products Expo will be grandly opened from February 7th to 9th, 2025 at the Yueqing Convention and Exhibition Center in Wenzhou, Zhejiang! The...
- In April 2025, Türkiye Medical Exhibition Business Exhibition Group Beijing Rongzhi Exhibition
- Xi'an Education Equipment Exhibition · The 5th Northwest Education Equipment Expo in 2024
- 2025 Vietnam Pingyang International Metal and Metallurgical Steel Exhibition
- Türkiye's household goods industry expects export growth of 15% in 2019
- Heavy news! 2025 Saudi Warehousing Logistics and Supply Chain Expo
- New news about the 2025 Shanghai Automotive Materials and Lightweight Technology Expo!
- Focus on the 2025 Guangzhou New Energy Vehicle Power Semiconductor Exhibition, explore the new future of the industry together
- The 2025 Tianjin International Clean Energy Conference and Expo will open on May 28th!
- The 2025 Shanghai Biological Resource Extraction and Functional Ingredient Exhibition will open on August 7th!
- Heavy Attack! The 9th BTE International Biotechnology Conference and Exhibition in 2025
- Pre registration opens @ Jianzhuang Circle: Industrial decoration industry grand event is coming with high energy, win-win opportunities, and shared resources!
- 2024 Central Asia the Belt and Road Industrial Expo will be held in Urumqi, Xinjiang in May
- 2025 China (Qingdao) International Health Industry Expo and Traditional Chinese Medicine Health Expo
- 2025 World Robot Conference - Beijing Station






















