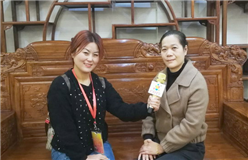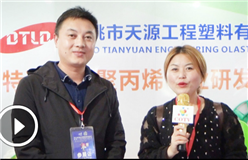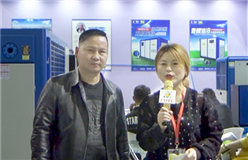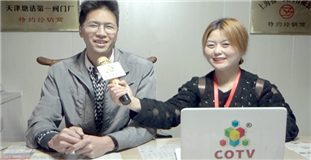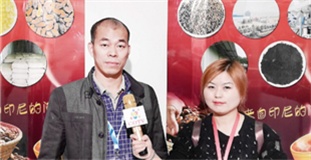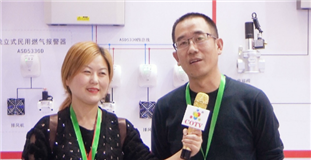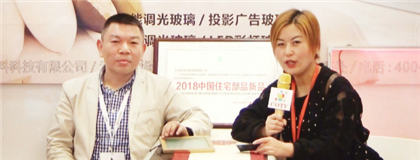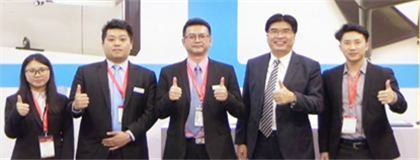Introduction
The Baoji Convention and Exhibition Center with a total investment of 170 million yuan has a construction area of about 40,000 square meters. The project takes the South Ring Road as the central axis and is divided into two sections, the two sections are connected by a large square. North District is the exhibition center with a total construction area of about 28,000 square meters. It has three exhibition halls that can accommodate 1,008 international standard booths and is equipped with advanced electronic information network platforms to provide services for exhibitions of different needs and scales. The southern area is the conference center, with a construction area of about 11,000 square meters, with a report hall for 1,000 people, and 16 small and medium-sized conference rooms. After the project is completed, it will become the only convention and exhibition center in Baoji that integrates product display and trading, business office and information processing.
Pavilion size
The Baoji Convention and Exhibition Center covers a total area of 132.83 acres, including an exhibition center, a conference center, and a catering center.
I. Exhibition Center
The exhibition center has three exhibition halls.
Hall 1 (middle hall): 10368 square meters, length: 144 meters, width 72 meters;
Hall 2 (East Hall): 4320 square meters, length: 72 meters, width 60 meters;
Hall 3 (West Hall): 4320 square meters, length: 72 meters, width 60 meters;
Note: 1008 international standard booths can be set up in Hall 1, and 240 international standard booths can be set up in Halls 2 and 3 respectively;
Convention Center
1.A 1400 square meter academic lecture hall with 998 seats;
2. A stepped 301 square meter conference hall with 282 seats;
3. Two round table conference rooms with 30 and 40 seats respectively;
4. 31 VIP reception rooms, VIP lounge, sports room, etc .;
3. Catering Center
The catering center is operated by Baoji Fanzhuang. The main building has two floors with a total area of 2988 square meters. There is a lobby with 60 round tables, 9 single-table boxes, and 4 luxurious big bags.
Location
Disclaimer
The information on this site comes from the network and related members, and the website has done its duty to review it. Due to the uncontrollability of the process of organizing the exhibition, some of the exhibition information in the station may change the subject matter, Extending or cancelling the event, please exhibitors and visitors must check with each other again before exhibiting! All the exhibitions in this site are not hosted / co-organized or organized, if there are any disputes during the exhibition, please hold the main responsibility of the exhibition organization! QQ Email: 523138820@qq.com WeChat: 523138820 Mobile: 15313206870
Hot Exhibitions
-
- 2025 Shenzhen International Industrial Control and Instrumentation Exhibition
- 2025-08-26 To 08-28
- No.1 Zhancheng Road, Fuhai Street, Bao'an District, Shenzhen
-
- 2023 Ningbo International Lighting Exhibition (May 8-10)
- 2023-05-08 To 05-10
- No. 181, Huihui Road, Yinzhou District, Ningbo City, Zhejiang Province
-
- 2025 China (Tianjin) Printing and Packaging Industry Expo
- 2025-07-10 To 07-12
- No. 888 Guozhan Avenue, Xianshuigu Town, Jinnan District, Tianjin City
-
- 2025 Jinan Chemical Industry Expo · April 18-20
- 2025-04-18 To 04-20
- No. 88 Changguo West Road, Zhangdian District, Zibo City
-
- 2025 Shanghai International Welding and Cutting Exhibition
- 2025-12-02 To 12-04
- No. 2345 Longyang Road, Pudong New Area, Shanghai
-
- The 23rd China North International Bicycle and Electric Vehicle Exhibition in 2025
- 2025-03-28 To 03-30
- No. 888 Guozhan Avenue, Jinnan District, Tianjin City
-
- The 19th China Chongqing Study Tour Expo 2025 will be grandly held on March 1st
- 2025-03-01 To 03-02
- No. 269 Keyuan 4th Road, Jiulongpo District, Chongqing
-
- The 2025 Changchun Industrial Parts Exhibition will open on March 27th
- 2025-03-27 To 03-29
- No. 100, Exhibition Street, Economic and Technological Development Zone, Erdao District, Changchun City
-
- Guangzhou Grand Health Exhibition in 2022
- 2022-12-06 To 12-08
- No. 380, Yuejiang Middle Road, Haizhu District, Guangzhou
-
- The 17th Shanghai International Metal Hose and Rubber Tube Industry Exhibition 2025
- 2025-06-05 To 06-07
- No. 2345 Longyang Road, Pudong New Area, Shanghai
Expo News
- 1400 original factories will debut at the 2025 Wuhan Daily Necessities Expo (November 28-30)
- Innovation Breakthrough: 2025 China (Shandong) Fluid Machinery Equipment Technology and Equipment Exhibition
- The "Guangzhou Health Products Exhibition" has concluded perfectly, with the exhibition scale breaking past records
- Boost the vigorous development of China's biopharmaceuticals exhibition 2020 is ready to launch
- 2025 Beijing International Rehabilitation Medicine, Nursing Products and Elderly Welfare Exhibition 360 Exhibition
- AUTO TECH China 2025 Guangzhou Automotive Testing and Measurement Exhibition: Exploring the Way of Automotive Quality Assurance
- 2025 China (Hebei) International Medical and Nursing Industry Expo
- Understanding Industry Trends: 2025 Jinan Biomedical and Technology Equipment Exhibition
- Congratulations on the grand opening of the 113th China Daily Necessities Fair 2019 in Shanghai New International Expo Center!
- Congratulations on the grand opening of 2019 China (Ningbo) hardware and electrical exhibition in Ningbo International Convention and Exhibition Center!
- 2025 Fine Chemical Forum invites you to join the feast
- Breakthrough Innovation Boundary: 2025 Corn Deep Processing Industry Chain Development Seminar
- Exploring the 2025 Jinan Biological Fermentation Series Exhibition: Leading New Trends in the Biological Industry
- Leading companies such as Huawei, Hisense, TCL, CEC, etc. gathered at the "2024 Shenzhen Electronic Exhibition"
- 2025 China Shandong (Qingdao) International Health and Wellness Industry Expo
- The 5th China (Jiaxing) international integrated ceiling industry expo 2019 opened in Jiaxing International Convention and Exhibition Center from May 30 to June 1, 2019!
- Official announcement: 2025 Tianjin New Energy and Intelligent Connected Vehicles Exhibition
- The 2024 (Yongkang) World Leisure Sports Industry Expo will grandly open at the Yongkang International Convention and Exhibition Center from December 20th to 22nd, 2024! The scene is hot! COTV Global...
- 2025 China (Lanzhou) Agricultural Machinery Expo
- AUTO TECH China 2025 South China Exhibition: Leading the intelligentization of automobiles and ushering in a new era of intelligent travel
- April 11-13- Machine Tool Exhibition · Welcome to Changzhou Industry Expo 2025!
- 2025 Vietnam International Auto, Motorcycle, Electric Vehicle and Parts Exhibition
- AUTO TECH China 2025 South China Exhibition: Gathering in Guangzhou to Explore the Future Development of the Automotive Parts Industry
- Exploring new technologies for pharmaceutical and chemical water treatment in 2025, Song Jianjun invites you to join the forum feast!
- 2025 World Robot Conference - Beijing Station





















