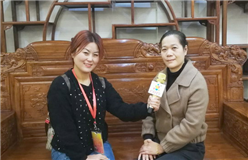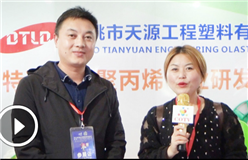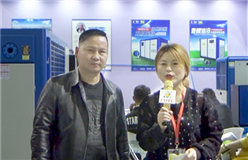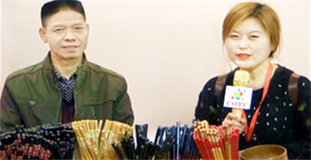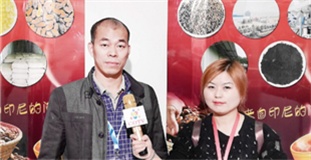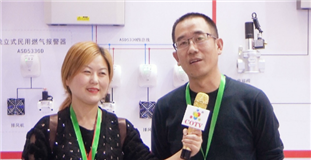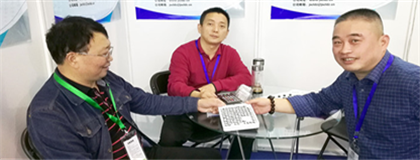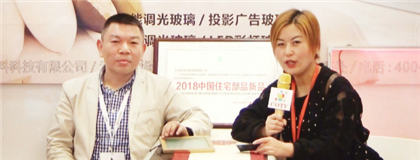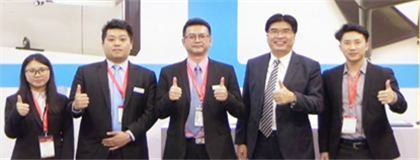Introduction
Yantai International Expo Center, developed and constructed by Nanshan Group, is a large modern exhibition, conference and catering place in Yantai. It is located in the center of Laishan District, bordered by langdang River in the West and across the river from sports park; bordered by the Yellow Sea in the north; bordered by University City in the south, it is about 15 minutes' drive from Yantai airport, railway station and port, with smooth traffic and beautiful natural environment. It combines with the surrounding environment with magnificent momentum and beautiful posture. Yantai International Expo Center has a total construction area of 158000 square meters, including 138000 square meters above ground and 20000 square meters underground. It is divided into outdoor square, landing hall, indoor exhibition hall, conference center and indoor banquet hall, with an effective exhibition area of 60000 square meters.
The outdoor square of the Expo Center covers an area of 60000 square meters. The square is set as a large-scale landscape sculpture and water system, with simple and generous design. The south side of the pavilion is arranged with rows of trees to form an outdoor exhibition and green parking lot; the southeast is a large green square, which forms a pleasant rest place in a free and geometric way. In the lighting design of square night scene, in addition to covering the whole square lamp, it is also equipped with appropriate ground lamp and landscape lamp, which not only meets the needs of lighting, but also creates a rich lighting landscape.
There are 6 pavilions and 6 exhibition halls in the Expo Center, which are two floors above the ground, covering an area of 37200 square meters and 10800 square meters. The exhibition hall is a small column, large-span and large area, which can be divided and combined according to the scale of the exhibition. Each exhibition hall is equipped with independent entrance gates for personnel and loans and suitable venues for the opening ceremony. The column network is arranged according to the module of international standard booth, and more than 3800 international standard booths can be built. The clear height of the exhibition hall is 11 meters on the first floor and 10 meters on the second floor. Ground bearing capacity of the exhibition hall: the first floor is 5t / m2, which can hold heavy machinery equipment exhibition; the second floor is 1.5t/m2, which can arrange light products exhibition; various pipelines are arranged in the exhibition hall according to the booth. In order to meet the needs of exhibition layout, the main design and construction of the ring ramp from the road to the second floor of the exhibition hall unloading platform, the exhibition vehicles can orderly flow between the first and second floors of the exhibition hall, which not only improves the work efficiency, but also facilitates the exhibitors.
The Expo Center is equipped with various modern facilities, 34 escalators and 31 vertical ladders, which are really convenient and fast. The air conditioning, ventilation, power, communication, network, compressed air, water supply and drainage systems in the museum are all equipped with building automatic monitoring facilities, which are composed of central computer and its network equipment, plus a number of on-site control sub stations and corresponding sensors, actuators, etc.
The design, construction and use of the Expo Center shall be carried out in strict accordance with the national fire prevention code. Each part is divided into fire zones, each zone is equipped with at least two evacuation stairs and advanced fire elevator. The center is equipped with fire / security control room on the first floor, emergency exit directly to the outside, deluge fire extinguishing system, protective cooling water curtain, closed fire extinguishing system, large space intelligent active sprinkler system, indoor and outdoor fire hydrants, fire water monitors and other advanced fire-fighting facilities to maximize the fire safety of the center.
Yantai International Conference Center has 19 conference rooms of different sizes, including a large lecture hall with 1500 people (equipped with imported 6 × simple × HTML × DOM × voku × plus × simultaneous interpretation, infrared receiving system, automatic voting system, television broadcast, led and other functions), which can accommodate one forum hall with 300 people, one press release hall with 100 people, and one conference room with 150-200 people 1, 5 VIP rooms. Can undertake large-scale conferences, academic forums, business negotiations, art performances and other activities, to provide international standard services for Chinese and foreign guests. The banquet hall can accommodate 10000 people at the same time, including a Chinese banquet hall that can accommodate 1200 people, a Chinese and western restaurant that can accommodate 3000 people, an antique Chinese banquet hall with thousand people and a multi-functional hall, and a take out fast food facility that can meet 6000 people.
The platinum five-star Crowne Plaza Hotel and two 5A level international office buildings supporting the Expo Center not only allow exhibitors and visitors to stay nearby, but also can travel between the exhibition hall and the hotel at any time, which is really convenient and fast, improves the reception level of the Expo Center, and jointly drives the economic development of the surrounding areas. This group of landmark buildings It will become a bright pearl on Jiaodong Peninsula.
Sincerely invite you to Yantai to hold the exhibition!
Exhibition hall scale
The exhibition covers a total area of 59360 ㎡, which can accommodate 3800 international standard booths; the outdoor square covers an area of 40000 square meters, with large-scale landscape sculpture and water system, and the design is simple and generous.
Location
Disclaimer
The information on this site comes from the network and related members, and the website has done its duty to review it. Due to the uncontrollability of the process of organizing the exhibition, some of the exhibition information in the station may change the subject matter, Extending or cancelling the event, please exhibitors and visitors must check with each other again before exhibiting! All the exhibitions in this site are not hosted / co-organized or organized, if there are any disputes during the exhibition, please hold the main responsibility of the exhibition organization! QQ Email: 523138820@qq.com WeChat: 523138820 Mobile: 15313206870
Hot Exhibitions
-
- 2025 Shenzhen International Industrial Control and Instrumentation Exhibition
- 2025-08-26 To 08-28
- No.1 Zhancheng Road, Fuhai Street, Bao'an District, Shenzhen
-
- 2023 Ningbo International Lighting Exhibition (May 8-10)
- 2023-05-08 To 05-10
- No. 181, Huihui Road, Yinzhou District, Ningbo City, Zhejiang Province
-
- 2025 China (Tianjin) Printing and Packaging Industry Expo
- 2025-07-10 To 07-12
- No. 888 Guozhan Avenue, Xianshuigu Town, Jinnan District, Tianjin City
-
- 2025 Jinan Chemical Industry Expo · April 18-20
- 2025-04-18 To 04-20
- No. 88 Changguo West Road, Zhangdian District, Zibo City
-
- 2025 Shanghai International Welding and Cutting Exhibition
- 2025-12-02 To 12-04
- No. 2345 Longyang Road, Pudong New Area, Shanghai
-
- The 23rd China North International Bicycle and Electric Vehicle Exhibition in 2025
- 2025-03-28 To 03-30
- No. 888 Guozhan Avenue, Jinnan District, Tianjin City
-
- The 19th China Chongqing Study Tour Expo 2025 will be grandly held on March 1st
- 2025-03-01 To 03-02
- No. 269 Keyuan 4th Road, Jiulongpo District, Chongqing
-
- The 2025 Changchun Industrial Parts Exhibition will open on March 27th
- 2025-03-27 To 03-29
- No. 100, Exhibition Street, Economic and Technological Development Zone, Erdao District, Changchun City
-
- Guangzhou Grand Health Exhibition in 2022
- 2022-12-06 To 12-08
- No. 380, Yuejiang Middle Road, Haizhu District, Guangzhou
-
- The 17th Shanghai International Metal Hose and Rubber Tube Industry Exhibition 2025
- 2025-06-05 To 06-07
- No. 2345 Longyang Road, Pudong New Area, Shanghai
Expo News
- Europe's three major home furnishing exhibitions ended, and key words of 2019 home furnishing trend were announced
- The 2025 Shanghai Biological Resource Extraction and Functional Ingredient Exhibition will open on August 7th!
- 2024 Shanghai Organic Silicon Exhibition · 2024 Silicone Exhibition · 2024 Fluorosilicon Exhibition
- New Terminal · Creating the Future · 2025 Shanghai International Consumer Electronics Exhibition opens for booking!
- 2025 Thailand Medical Exhibition biennial booth reservation for business exhibitors
- 2025MTM Metal World Expo · Shanghai
- What famous enterprises will be present at mosbuild?
- 2025 China Shandong (Qingdao) International Health and Wellness Industry Expo
- "Ispo Beijing" 15th Beijing winter sporting goods exhibition opens
- The 2025 Tianjin International Clean Energy Conference and Expo will open on May 28th!
- 2025 China Shandong Qingdao Health and Wellness Tourism Industry Expo
- Heavy Attack! The 9th BTE International Biotechnology Conference and Exhibition in 2025
- Warm congratulations on the grand opening of 2019 China International Baby products exhibition, China International Toy and education equipment exhibition and China International Baby brand authorizat...
- 2025 China (Beijing) International Semiconductor Expo
- 2025 China (Qingdao) International Health Industry Expo and Traditional Chinese Medicine Health Expo
- Frankfurt Exhibition Group announced its turnover in 2018, breaking a new record
- 2025 China Shandong (Qingdao) International Health and Wellness Industry Expo
- 2025 Beijing International New Energy Battery and Charging Technology Exhibition (Good booth, early booking)
- 2025 Xi'an Sugar and Wine Expo - The 17th China Xi'an Sugar, Wine and Food Expo
- "Post Exhibition Review" Metallurgy India
- The 17th Yongkang Agricultural Expo will grandly open at the Yongkang International Convention and Exhibition Center from December 27th to 29th, 2024! The scene is hot! COTV Global Live Broadcast, Chi...
- Congratulations on the grand opening of 2019 China international textile surface accessories exhibition, China International yarn exhibition and China International Clothing Exhibition in Shanghai Nat...
- Congratulations on the grand opening of the 17th Ningbo international textile fabrics, accessories and yarn exhibition 2019 in Ningbo International Exhibition Center!
- 2025 World Robot Conference - Beijing Station
- The audience pre registration system of the 4th Guangdong pump and valve exhibition is now on line




























