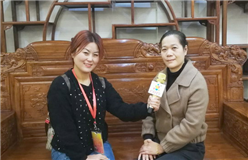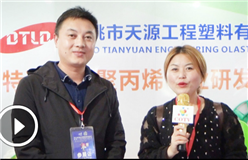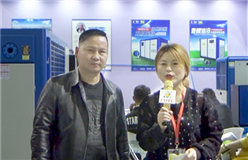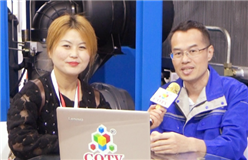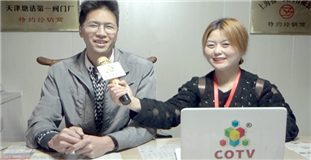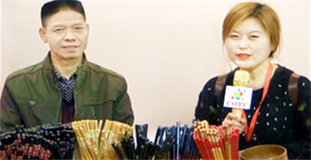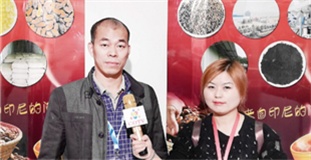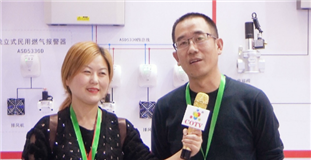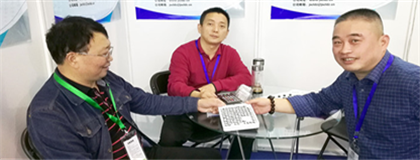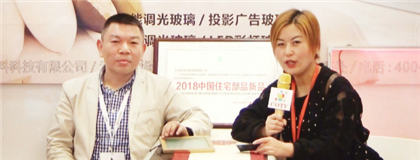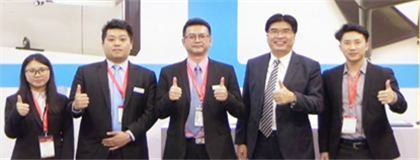Introduction
Guangrao International Expo Center is located in the East New District of Guangrao County. It is a key project of Guangrao County in 2013 and 2014. It covers an area of about 13.44 hectares, the main body covers an area of 6.2 hectares, the total building area is about 65800 square meters, the main body has one floor, part has three floors, the total building height is 31.6 meters, including the exhibition hall of 44000 square meters, a tire Museum and auxiliary rooms such as conference, catering and storage. The structural form is steel structure, the foundation is prestressed pipe pile, the heating and ventilation system is ground source heat pump, and the water, electricity, weak current, air conditioning and other systems are controlled by zones. It has the functions of professional exhibition, conference training, Museum exhibition, public cultural leisure, etc.
The exhibition hall is the largest single storey modern exhibition hall in Shandong Province, with convenient transportation. It is 8km away from Dongqing Expressway and 20km away from Jiqing expressway. It can undertake large-scale exhibitions, conferences and other activities at home and abroad. The completion and use of the exhibition hall is of positive significance to drive the construction of Guangrao County and even the city, promote the prosperity of exhibition industry, promote the transfer of economic structure, and speed up the development of modern service industry.
The exhibition hall is designed by Tianjin architectural design institute, contracted by Shandong Jinyu construction group company and funded by Guangrao economic development investment company.
The layout of the Expo Center is in the shape of "I", which emphasizes the central axis layout of the space. The central hall is located in the "I" shaped center, with an oval shape. The clear height of the hall is more than 20 meters, the space is open and grand, and the layout of functional rooms is reasonable, which can meet the landing organization and service guarantee of large-scale activities. Six exhibition halls are symmetrically distributed on both sides of the central hall, four large exhibition halls, one exhibition hall covers an area of more than 10000 square meters, two small exhibition halls, and one exhibition hall covers an area of about 1400 square meters It can meet the site requirements of different scale exhibitions. At the same time, in order to achieve the goal of "low-cost operation and high-efficiency operation", the venue is also equipped with multi-functional rooms, comprehensive business area, conference center, tire Museum and other functional areas, which enriches the use function of the venue and improves the use efficiency of the venue.
There are about 800 parking spaces outside the venue, which are arranged on the East and west sides of the building and on both sides of the outdoor exhibition field, mainly in the form of tree lined parking and green parking; the unloading square is designed in the middle of the building to facilitate the distribution of exhibition goods; the ring road is set around the venue to integrate the entrance and exit of the venue, road opening, parking lot, unloading area and other areas, so as to facilitate Organization of traffic flow lines with different functions.
The Expo Center adheres to the design concept of "green, economic and energy saving", and the air conditioning system adopts energy-saving and environmental protection ground source heat pump; the water, electricity, weak electricity, air conditioning and other systems take into account the functional distribution and use frequency of the venue and adopt zoning control, reducing the operation cost and energy consumption; the outdoor design adopts a large number of rainwater inspection wells and water storage roads (parking lots) to conserve rainwater It is used for site greening and greatly reduces the consumption of water resources for landscape maintenance.
Location
Disclaimer
The information on this site comes from the network and related members, and the website has done its duty to review it. Due to the uncontrollability of the process of organizing the exhibition, some of the exhibition information in the station may change the subject matter, Extending or cancelling the event, please exhibitors and visitors must check with each other again before exhibiting! All the exhibitions in this site are not hosted / co-organized or organized, if there are any disputes during the exhibition, please hold the main responsibility of the exhibition organization! QQ Email: 523138820@qq.com WeChat: 523138820 Mobile: 15313206870
Hot Exhibitions
-
- 2025 Shenzhen International Industrial Control and Instrumentation Exhibition
- 2025-08-26 To 08-28
- No.1 Zhancheng Road, Fuhai Street, Bao'an District, Shenzhen
-
- 2023 Ningbo International Lighting Exhibition (May 8-10)
- 2023-05-08 To 05-10
- No. 181, Huihui Road, Yinzhou District, Ningbo City, Zhejiang Province
-
- 2025 China (Tianjin) Printing and Packaging Industry Expo
- 2025-07-10 To 07-12
- No. 888 Guozhan Avenue, Xianshuigu Town, Jinnan District, Tianjin City
-
- 2025 Jinan Chemical Industry Expo · April 18-20
- 2025-04-18 To 04-20
- No. 88 Changguo West Road, Zhangdian District, Zibo City
-
- 2025 Shanghai International Welding and Cutting Exhibition
- 2025-12-02 To 12-04
- No. 2345 Longyang Road, Pudong New Area, Shanghai
-
- The 23rd China North International Bicycle and Electric Vehicle Exhibition in 2025
- 2025-03-28 To 03-30
- No. 888 Guozhan Avenue, Jinnan District, Tianjin City
-
- The 19th China Chongqing Study Tour Expo 2025 will be grandly held on March 1st
- 2025-03-01 To 03-02
- No. 269 Keyuan 4th Road, Jiulongpo District, Chongqing
-
- The 2025 Changchun Industrial Parts Exhibition will open on March 27th
- 2025-03-27 To 03-29
- No. 100, Exhibition Street, Economic and Technological Development Zone, Erdao District, Changchun City
-
- Guangzhou Grand Health Exhibition in 2022
- 2022-12-06 To 12-08
- No. 380, Yuejiang Middle Road, Haizhu District, Guangzhou
-
- The 17th Shanghai International Metal Hose and Rubber Tube Industry Exhibition 2025
- 2025-06-05 To 06-07
- No. 2345 Longyang Road, Pudong New Area, Shanghai
Expo News
- Congratulations on the grand opening of the 5th Shanghai International Jewelry Exhibition 2019 in Shanghai New International Expo Center!
- "Paris Home Furnishings Exhibition" Chinese designers won the first M & O Design Award
- Hold over 400 exhibition events throughout the year! The West Coast 100 · 2024 leisurely travel season officially starts
- New Notice on the 12th Jiangsu International Titanium Industry Exhibition in 2024!
- 2024 Changsha International Industrial Automation and Robotics Exhibition in China
- Congratulations on the grand opening of Shanghai international clean technology and Equipment Expo 2019 in Shanghai New International Expo Center!
- 2024 Shanghai International Emergency Safety and Fire Protection Technology Equipment Exhibition
- The Biological Fermentation Industry Association invites industry experts to visit the 12th Biological Fermentation Exhibition for free
- The 4th China Private Domain Leaders Conference in 2024
- April 11-13- Machine Tool Exhibition · Welcome to Changzhou Industry Expo 2025!
- Warm congratulations on the grand opening of the 13th Pearl River Import and Export Commodity Exhibition and the 2nd RCEP (Jiangmen) International Commodity Expo at the Zhuxi International Convention....
- Congratulations on the grand opening of Asia Pacific beauty and Health Expo 2019 in Ningbo International Convention and Exhibition Center!
- The 26th China Environmental Protection Expo Shanghai Sewage Treatment Exhibition in 2025
- 2025 China Shandong Qingdao Health and Wellness Tourism Industry Expo
- Warm congratulations on the opening of the 15th ICIF winter fine arts and crafts exhibition and 2019 China (Shenzhen) culture week in Shenzhen Convention and Exhibition Center, China!
- Congratulations on the grand opening of the 30th China international refrigeration, air conditioning, heating, ventilation and food freezing exhibition in Shanghai New International Expo Center
- 2019 Wuxi Taihu International Machine Tool and Intelligent Equipment Industry Expo opens in Wuxi Taihu International Expo Center
- 2025 China (Beijing) International Semiconductor Expo
- 2025 China Shandong (Qingdao) International Health and Wellness Industry Expo
- 2025 China (Qingdao) International Health Industry Expo and Traditional Chinese Medicine Health Expo
- The 2025 Tianjin International Clean Energy Conference and Expo will open on May 28th!
- Heavy Attack! The 9th BTE International Biotechnology Conference and Exhibition in 2025
- The 2025 Shanghai Biological Resource Extraction and Functional Ingredient Exhibition will open on August 7th!
- 2025 Xi'an Sugar and Wine Expo - The 17th China Xi'an Sugar, Wine and Food Expo
- 2025 Beijing International New Energy Battery and Charging Technology Exhibition (Good booth, early booking)
























