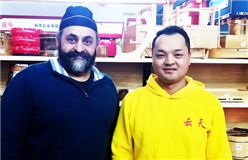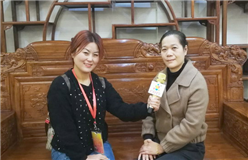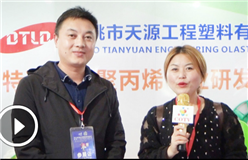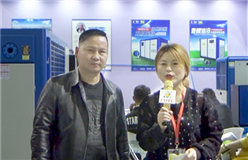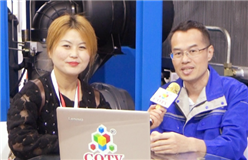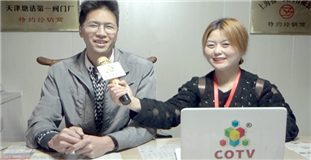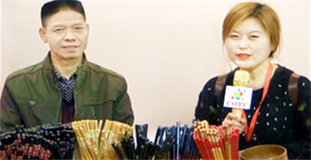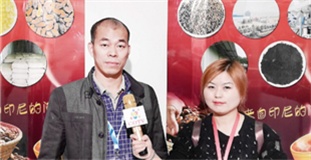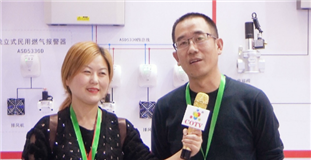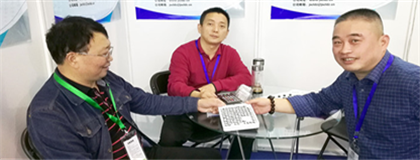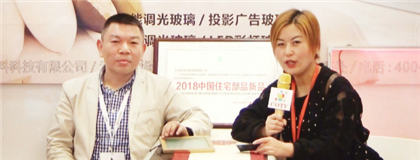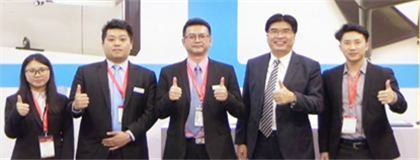Introduction
China Medical City Convention and Exhibition Center is located in China's first national pharmaceutical high-tech zone, the eastern core area of China Medical City (Convention and Trade Zone). It is a modern venue with advanced facilities and complete functions. Cathay Pacific Convention and Exhibition Management Co., Ltd. operates.
The shape of the China Medical City Convention and Exhibition Center is inspired by the structure of human cells, which highlights a distinct medical theme. The venue has four functions: exhibition display, professional transaction, international conference and comprehensive supporting facilities. The total construction area of the Expo Center is 166,600 square meters, the total indoor exhibition area is 67,488 square meters, and the net outdoor exhibition area is 10,000 square meters. The first phase of the Expo Center has a construction area of 61,000 square meters and a total exhibition area of 24,488 square meters. The main stadium is 11,880 square meters (the front hall is 2,100 square meters, the back hall is 8,400 square meters, and the second floor is 1,380 square meters. The column-free design has a net height of 16.2 meters); The 3rd floor of Hall 3B is 3850m2 and the second floor is 4098m2 (with 192m2 LED display, which can also meet the meeting needs of 2,500 people); the 8th floor is 2330m2 and the second floor is 2330m2. The Expo Center Phase II has a construction area of 105,400 square meters and a total exhibition area of 43,000 square meters.

Very large scale
The indoor exhibition area is 67,000 square meters, which can accommodate 4,500 standard booths. The 16-meter-high pillar-free main exhibition hall can meet the needs of various special installations and displays. There are 42 meeting rooms and dozens of negotiation rooms, of which the main meeting room can meet the meeting needs of 2,500 people. The catering center has a 3000 m2 hall and 8 private rooms.
Advanced facilities
The central square adopts DESFINE DS97 outdoor all-weather long-range sound, and DE, DR, DQ series audio is used in meeting rooms, multi-function halls and banquet halls, which meets the first-class standard for both voice and music. Thousands of people's main conference hall has a large LED display of 192 square meters. In addition, modern, intelligent, and humanized supporting facilities such as access control, security inspection, fire protection, and monitoring provide a powerful guarantee for comfortable and efficient convention and exhibition business activities.
professional team
An efficient and dynamic professional team, composed of high-quality leaders, experienced exhibition planners, professional project personnel who understand the professional market and exhibition organization process, professional designers and skilled professional and technical workers. With rich practical experience and rigorous management system, we provide comprehensive, thoughtful and meticulous services to our customers and exhibitors.
Location
Disclaimer
The information on this site comes from the network and related members, and the website has done its duty to review it. Due to the uncontrollability of the process of organizing the exhibition, some of the exhibition information in the station may change the subject matter, Extending or cancelling the event, please exhibitors and visitors must check with each other again before exhibiting! All the exhibitions in this site are not hosted / co-organized or organized, if there are any disputes during the exhibition, please hold the main responsibility of the exhibition organization! QQ Email: 523138820@qq.com WeChat: 523138820 Mobile: 15313206870
Hot Exhibitions
-
- 2025 Shenzhen International Industrial Control and Instrumentation Exhibition
- 2025-08-26 To 08-28
- No.1 Zhancheng Road, Fuhai Street, Bao'an District, Shenzhen
-
- 2023 Ningbo International Lighting Exhibition (May 8-10)
- 2023-05-08 To 05-10
- No. 181, Huihui Road, Yinzhou District, Ningbo City, Zhejiang Province
-
- 2025 China (Tianjin) Printing and Packaging Industry Expo
- 2025-07-10 To 07-12
- No. 888 Guozhan Avenue, Xianshuigu Town, Jinnan District, Tianjin City
-
- 2025 Jinan Chemical Industry Expo · April 18-20
- 2025-04-18 To 04-20
- No. 88 Changguo West Road, Zhangdian District, Zibo City
-
- 2025 Shanghai International Welding and Cutting Exhibition
- 2025-12-02 To 12-04
- No. 2345 Longyang Road, Pudong New Area, Shanghai
-
- The 23rd China North International Bicycle and Electric Vehicle Exhibition in 2025
- 2025-03-28 To 03-30
- No. 888 Guozhan Avenue, Jinnan District, Tianjin City
-
- The 19th China Chongqing Study Tour Expo 2025 will be grandly held on March 1st
- 2025-03-01 To 03-02
- No. 269 Keyuan 4th Road, Jiulongpo District, Chongqing
-
- The 2025 Changchun Industrial Parts Exhibition will open on March 27th
- 2025-03-27 To 03-29
- No. 100, Exhibition Street, Economic and Technological Development Zone, Erdao District, Changchun City
-
- Guangzhou Grand Health Exhibition in 2022
- 2022-12-06 To 12-08
- No. 380, Yuejiang Middle Road, Haizhu District, Guangzhou
-
- The 17th Shanghai International Metal Hose and Rubber Tube Industry Exhibition 2025
- 2025-06-05 To 06-07
- No. 2345 Longyang Road, Pudong New Area, Shanghai
Expo News
- The 28th Guangzhou hotel supplies exhibition and the 28th Guangzhou food and beverage packaging exhibition in 2021 were grandly opened in Guangzhou Import and export commodity trading center (Guangzho...
- The 20th Western China Education Expo 2025 will be held in Chongqing on May 17th
- Official announcement: 2025 Shanghai Semiconductor Industry and Application Expo
- 2025 Fine Chemical Forum invites you to join the feast
- 2025 Vietnam International Auto, Motorcycle, Electric Vehicle and Parts Exhibition
- The Medical Informatization Conference is Coming: Full Analysis of Highlights of the 2025 North China Hospital Information Network Conference
- 2025 China (Shandong) Craft Beer and Technology Equipment Exhibition: Presenting the Latest Industry Trends
- 2025 HK IMMI&Property Expo
- Invitation Letter for Qiyang 2025 International Private Brand National Tour (Zhengzhou Station)
- 2024 China Western International Power and New Energy Industry Exhibition
- Heavy Attack! The 9th BTE International Biotechnology Conference and Exhibition in 2025
- 2025 China Shandong (Qingdao) International Health and Wellness Industry Expo
- 2025 China (Beijing) International Semiconductor Expo
- 2025 Beijing International New Energy Battery and Charging Technology Exhibition (Good booth, early booking)
- The 2025 Tianjin International Clean Energy Conference and Expo will open on May 28th!
- 2025 China (Qingdao) International Health Industry Expo and Traditional Chinese Medicine Health Expo
- Pre registration opens @ Jianzhuang Circle: Industrial decoration industry grand event is coming with high energy, win-win opportunities, and shared resources!
- Large scale release: The 2025 Taizhou Pump and Motor Exhibition will grandly open from February 5th to 7th, 2025 at the Taizhou International Expo Center! The scene is hot! COTV Global Live Broadcast,...
- Focus on International Business 2025 Petrochemical Equipment Procurement International Summit to be held in Shanghai in August
- Must check in at the beginning of the year! 2025 Jinan Biological Fermentation Series Exhibition Ignites Industry Science and Technology Feast
- AUTO TECH China 2025 Guangzhou International Automotive Intelligent Cockpit and In Vehicle Display Technology Exhibition: Leading the Future of Automotive Life
- The 2025 Shanghai Biological Resource Extraction and Functional Ingredient Exhibition will open on August 7th!
- 2025 Xi'an Sugar and Wine Expo - The 17th China Xi'an Sugar, Wine and Food Expo
- Notice on Organizing Participation in the 2025 China (Lanzhou) Agricultural Machinery Expo
- Water Resources and Hydropower Exhibition · 2025 Tianjin International Water Resources and Hydropower Technology Exhibition





















