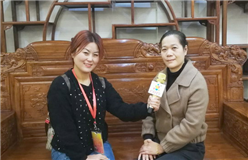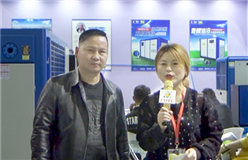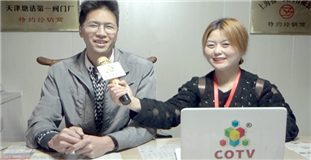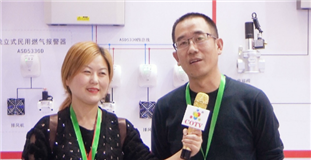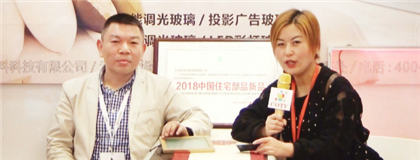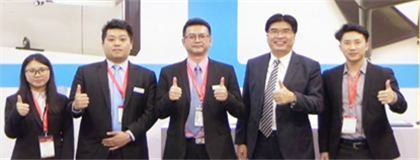Introduction
Cangzhou International Convention and Exhibition Center is the most modern, beautiful and practical exhibition hall in Hebei Province with the overall shape of "roc wings". The exhibition center is planned to cover an area of 271 mu, with a total estimated investment of 684 million yuan and a total construction area of 66000 square meters. It is currently one of the most powerful professional organizations and international exhibitions in Hebei Province.
The exhibition center project is undertaken by Beijing Construction Engineering Group Co., Ltd. The engineering design unit is the Australian Jackson architectural design company. They use modernism in their design, highlighting the sense of the times. The overall use of "Dapeng show wings" shape, and the stadium and the lion city park form a pattern of mutual echo.
The exhibition center consists of five parts: exhibition hall, conference hall, air view gallery, south area and north area of outdoor exhibition hall. With a building area of 29000 square meters and a practical area of 18000 square meters, the exhibition hall can provide 1000 international standard booths. The conference hall has a building area of 36000 square meters and an outdoor exhibition area of 94000 square meters, which can be used for parking, outdoor commodity display, large equipment display, large entertainment facilities and other activities.
The completion of Cangzhou Convention and Exhibition Center is an important achievement of "three years of great changes" in Cangzhou, adding a lot of color to the urban construction of Cangzhou, and becoming a new beautiful scenery and an important window to display the image of lion city. This magnificent building with the largest scale, largest investment and epoch-making significance in Cangzhou's urban construction history will play an outstanding role in improving urban functions, upgrading urban taste, enhancing urban competitiveness and influence, and building a strong coastal economic and social city.
Conference Room
The conference center is 189m long from south to north, 72m wide from east to west, with a building area of 36000 square meters. It has 1500 auditoriums (which can meet the needs of various large conferences, speeches, large forums, art performances, film screenings and other activities), 500 small auditoriums (which can meet the needs of various conferences, speeches, forums, art performances, film screenings and other activities, and has simultaneous interpretation , voting function), press release center (which can hold 300 people for news release, speech, academic report, large-scale signing, video conference and other activities, and has simultaneous interpretation function), as well as one video conference hall, one signing hall, four VIP halls, 21 county (city, district) conference rooms, two conference rooms reserved, four waiting reception halls and 14 negotiation rooms.
Location
Disclaimer
The information on this site comes from the network and related members, and the website has done its duty to review it. Due to the uncontrollability of the process of organizing the exhibition, some of the exhibition information in the station may change the subject matter, Extending or cancelling the event, please exhibitors and visitors must check with each other again before exhibiting! All the exhibitions in this site are not hosted / co-organized or organized, if there are any disputes during the exhibition, please hold the main responsibility of the exhibition organization! QQ Email: 523138820@qq.com WeChat: 523138820 Mobile: 15313206870
Hot Exhibitions
-
- 2025 Shenzhen International Industrial Control and Instrumentation Exhibition
- 2025-08-26 To 08-28
- No.1 Zhancheng Road, Fuhai Street, Bao'an District, Shenzhen
-
- 2023 Ningbo International Lighting Exhibition (May 8-10)
- 2023-05-08 To 05-10
- No. 181, Huihui Road, Yinzhou District, Ningbo City, Zhejiang Province
-
- 2025 China (Tianjin) Printing and Packaging Industry Expo
- 2025-07-10 To 07-12
- No. 888 Guozhan Avenue, Xianshuigu Town, Jinnan District, Tianjin City
-
- 2025 Jinan Chemical Industry Expo · April 18-20
- 2025-04-18 To 04-20
- No. 88 Changguo West Road, Zhangdian District, Zibo City
-
- 2025 Shanghai International Welding and Cutting Exhibition
- 2025-12-02 To 12-04
- No. 2345 Longyang Road, Pudong New Area, Shanghai
-
- The 23rd China North International Bicycle and Electric Vehicle Exhibition in 2025
- 2025-03-28 To 03-30
- No. 888 Guozhan Avenue, Jinnan District, Tianjin City
-
- The 19th China Chongqing Study Tour Expo 2025 will be grandly held on March 1st
- 2025-03-01 To 03-02
- No. 269 Keyuan 4th Road, Jiulongpo District, Chongqing
-
- The 2025 Changchun Industrial Parts Exhibition will open on March 27th
- 2025-03-27 To 03-29
- No. 100, Exhibition Street, Economic and Technological Development Zone, Erdao District, Changchun City
-
- Guangzhou Grand Health Exhibition in 2022
- 2022-12-06 To 12-08
- No. 380, Yuejiang Middle Road, Haizhu District, Guangzhou
-
- The 17th Shanghai International Metal Hose and Rubber Tube Industry Exhibition 2025
- 2025-06-05 To 06-07
- No. 2345 Longyang Road, Pudong New Area, Shanghai
Expo News
- The 15th Shanghai International Smart City, Internet of Things, and Big Data Expo
- Guangzhou toy exhibition, science and education products may be concerned
- Reservation of exhibition booths for the Vietnam (Hanoi) Medical Exhibition in 2025 at the main entrance of the Central Exhibition Hall
- The 2024 World Robotics Conference will be held in Beijing in August
- Congratulations on the grand opening of 2019 China international textile surface accessories exhibition, China International yarn exhibition and China International Clothing Exhibition in Shanghai Nat...
- 2020 Western glasses exhibition will be held in Chongqing Guobo center in May
- Warm congratulations on the grand opening of the 7th Shanghai international school uniform garden uniform exhibition and the 7th Shanghai international professional dress Expo in Shanghai World Expo e...
- 2025 China (Fuzhou) International Fisheries Expo
- 2024 China International Electronic Chemicals and New Materials Exhibition
- 2025 Shanghai International Graphite and Carbon Products and Technology Expo
- 2019 Global Entrepreneur conference exhibition and 2019 new retail international summit of social e-commerce, China International E-commerce Expo opened in Yiwu International Expo Center!
- The 2025 Ningbo Motor and Magnetic Materials Industry Application Exhibition will be held on April 21st!
- The 2024 Beijing International Western Tea and Beverage Exhibition was held on May 25th with great success
- Layout for the 2025 Guangzhou Elderly Care Exhibition, Xi'an Elderly Care Exhibition, Wuhan Elderly Expo, and seize the elderly care market!
- DeepSeek asks why steel pipe companies should participate in the Shanghai International Steel Pipe Exhibition?
- 2025 Thailand Medical Exhibition biennial booth reservation for business exhibitors
- 2025 Vietnam Pingyang International Metal and Metallurgical Steel Exhibition
- 2024 Shenzhen Health Exhibition_ International Nutritional Products Exhibition_ Shenzhen Nutrition and Health Exhibition
- 2024 Western China (Chengdu and Chongqing) Education, Sports and Medicine Integration Expo cordially invites exhibitors
- The 8th Shanghai International Magnesium and Magnesium Alloy Industry Exhibition in 2025
- Congratulations on the grand opening of China (Shanghai) international musical instrument Expo 2019 in Shanghai New International Expo Center!
- Chengdu Environmental Protection Exhibition Joins Hands with ECOMONDO for the First Time, Quickly Moving towards Internationalization
- The 2025 Smart Hospital Construction (Shanghai) Exhibition is ready to take off! Come and watch quickly!
- 2024 Shanghai International Emergency Safety and Fire Protection Technology Equipment Exhibition
- Congratulations on the grand opening of the 25th China International Furniture Exhibition 2019 in Shanghai New International Expo Center!

























