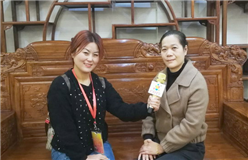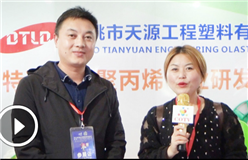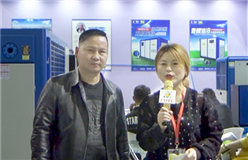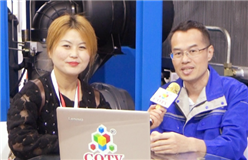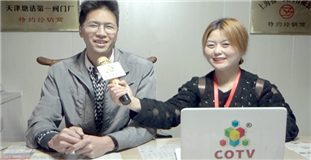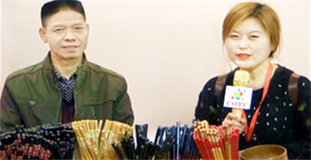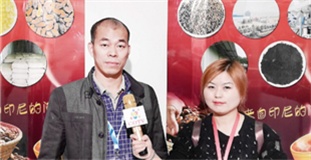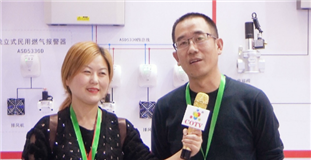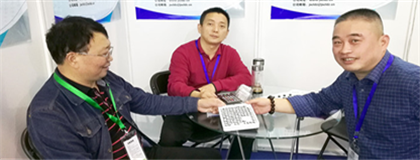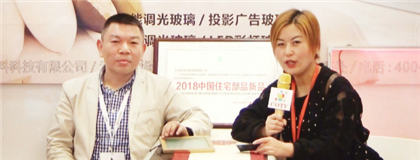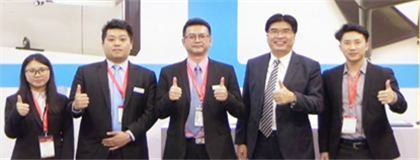Introduction
Nanning International Exhibition Center, covering an area of 600 mu, is the site of China ASEAN Expo. It is designed by German GMP design company and Guangxi Architectural Design Institute. The main architectural design is ingenious, ingenious and magnificent.
Nanning International Exhibition Center is composed of the main building, exhibition square, administrative complex building, etc. the total building area of the main building is 152100 square meters, which is composed of three parts: conference, exhibition and large banquet hall. The conference part includes conference center, multi-functional hall, office space, etc., with 14 conference halls (rooms) of different sizes, complete sound amplification equipment, 10 simple HTML DOM voku plus simultaneous interpretation system, video conference system, public broadcasting system, security system, computer network system, news center, etc., which can meet various domestic and international conferences and business negotiations It is an ideal place for holding large-scale conferences, exhibitions, banquets, performing arts activities, etc. The large-scale banquet hall is composed of a hall which can accommodate 1000 people to eat at the same time and 34 boxes. It is an ideal place for holding large-scale banquets and business banquets with elegant decoration and comfortable environment. There are two floors of exhibition hall in the exhibition part, with 15 exhibition halls of different specifications (the largest exhibition hall is 8100 square meters, and the smallest exhibition hall is 2150 square meters). The exhibition area is more than 48000 square meters, which can accommodate 3360 international standard booths. The administrative complex building, with a building area of 17800 square meters, is composed of office space, multi-functional exhibition hall, exhibition equipment processing room, storage room, etc., and is equipped with a meeting hall that can accommodate 300 people. The exhibition hall of the main building, plus the hibiscus Hall (multi-functional circular hall) with 110 booths, the multi-functional exhibition hall and assembly square with 203 booths, covers an exhibition area of more than 80000 square meters. In addition, Nanning International Convention and Exhibition Center also has an ecological parking lot with an area of 35600 square meters, which can park more than 1000 cars.
In November 2004, Nanning International Convention and Exhibition Center was selected as the deputy secretary general unit of China Federation of Commerce Convention and Exhibition alliance;
In January 2005, he was elected as the director unit of China Exhibition Association. In October of the same year, he became the first member unit of China Exhibition Industry Association (Preparatory) and won the "fifth Zhan Tianyou Civil Engineering Award";
In 2004 and 2005, Nanning International Convention and Exhibition Center was awarded as "the best exhibition hall service award of China's exhibition industry in 2004" and "China's top ten excellent exhibition centers". In 2006, Nanning International Convention and Exhibition Center was awarded as "China's best exhibition center of 2006", "China's (management level) best exhibition center of 2006". In 2008, Nanning International Convention and Exhibition Center was awarded as "China's top ten best exhibition centers of 2007-2008" And "China's best exhibition center of 2008", shortlisted in the "first China exhibition brand list" and won the title of national youth civilization; in 2009, it won the title of "China's best exhibition center of 2008", "China's best exhibition hall of 2008" and "China's best exhibition hall of 2009", and was selected into the "100 classic and boutique projects of the 60th anniversary of the founding of new China", Won the "Architectural Creation Award for the 60th anniversary of the founding of new China".
Exhibition hall scale
Nanning International Exhibition Center is composed of the main building, exhibition square, folk song square, administrative complex building, etc. the total construction area of the main building is 152100 square meters, which is composed of three parts: conference, exhibition and large banquet hall. The conference part includes conference center, multi-functional hall, office space, etc., with 14 conference halls (rooms) of different sizes, complete sound amplification equipment, 10 simple HTML DOM voku plus simultaneous interpretation system, video conference system, public broadcasting system, security system, computer network system, news center, etc., which can meet various domestic and international conferences and business talks The multifunctional circular hall, with an area of 3000 square meters and a capacity of 1500 people, is an ideal place for holding large-scale conferences, exhibitions, banquets, cultural activities, etc. The large banquet hall is composed of a hall that can accommodate 1000 people to eat at the same time, 34 boxes and open file area, with elegant decoration style and comfortable environment,
Nanning International Convention and Exhibition Center is an ideal place to hold various banquets. There are two floors of exhibition hall in the exhibition part, with 15 exhibition halls of different specifications (the largest exhibition hall is 8100 square meters). The exhibition area is more than 48000 square meters, which can accommodate 3360 international standard booths and more than 300 non-standard booths. The administrative complex building, with a building area of 15800 square meters, is composed of office space, multi-functional exhibition hall, exhibition equipment processing room, storage, etc., and is equipped with a conference hall that can accommodate 300 people. The exhibition hall of the main building, together with the multi-functional hall with 110 booths, the multi-functional hall and assembly square with 203 booths, covers an exhibition area of more than 80000 square meters.
In addition, Nanning International Convention and Exhibition Center also has an ecological parking lot with an area of 35600 square meters, which can park about 1000 cars, and a folk song square with an area of 256 mu. Folk square has the functions of cultural activities, exhibitions, sports and leisure. It is the main venue of the annual Nanning International Folk Art Festival, which can hold 35000 people.
Conference Room
The landmark dome of the Convention and Exhibition Center is made up of 12 petals in the shape of Hibiscus, representing the 12 nationalities living in Guangxi. The multi-functional hall under the big dome is magnificent and unique in shape, with an area of 2800 square meters and can accommodate more than 1500 people. Equipped with a full-featured sound reinforcement system, 10 "simple" HTML "DOM" voku "plus" 1 simultaneous interpretation system, it is an ideal place for holding large-scale international conferences, exhibitions, banquets, performances and other activities. 101 International Conference Hall: the ladder international conference hall adopts the fan-shaped sinking ladder design, with a very wide vision, with a usable area of 590 square meters and a capacity of 447 people. It is equipped with a full-featured sound reinforcement system and a 7-way simple HTML DOM voku plus 1 simultaneous interpretation system. Round table Hall: it represents a conference hall with equal exchange and open round table. The sound reinforcement system speakers are specially designed for the project, which are concentrated on the top of the round table. The sound direction positioning effect is good and the sound effect is excellent. 103, 105 conference hall: the conference hall for academic lectures is elegant, comfortable and quiet in decoration, with advanced lighting and sound effect facilities, which can accommodate more than 170 people, suitable for holding various news release, signing ceremony, meetings, lectures, training and other activities. 106 conference hall: solid wood tables and chairs, well decorated, with a full-featured sound reinforcement system, which can accommodate 150 people, suitable for holding various news release, signing ceremony, meetings, lectures, training and other activities. VIP room: luxurious and comfortable decoration, elegant environment, can accommodate more than 50 people, is an ideal place for business meetings and VIP rest.
101 International Conference Hall: the stepped international conference hall adopts the fan-shaped sinking ladder design, with a very wide vision, with a usable area of 590 square meters and a capacity of 447 people. It is equipped with a full-featured sound reinforcement system and a 7-way simple HTML DOM voku plus 1 simultaneous interpretation system.
Round table Hall: it represents a round table hall with equal exchange and open views. The speaker of sound reinforcement system is specially designed for the project, which is concentrated on the top of the round table. The sound direction positioning effect is good and the sound effect is excellent.
103, 105 conference hall: the conference hall for academic lectures is elegant, comfortable and quiet in decoration, with advanced lighting and sound effect facilities, which can accommodate more than 170 people, suitable for holding various news release, signing ceremony, meetings, lectures, training and other activities.
106 conference hall: solid wood tables and chairs, well decorated, with a full-featured sound reinforcement system, which can accommodate 150 people, suitable for holding various news release, signing ceremony, meetings, lectures, training and other activities.
VIP room: luxurious and comfortable decoration, elegant environment, can accommodate more than 50 people, is an ideal place for business meetings and VIP rest.
Location
Disclaimer
The information on this site comes from the network and related members, and the website has done its duty to review it. Due to the uncontrollability of the process of organizing the exhibition, some of the exhibition information in the station may change the subject matter, Extending or cancelling the event, please exhibitors and visitors must check with each other again before exhibiting! All the exhibitions in this site are not hosted / co-organized or organized, if there are any disputes during the exhibition, please hold the main responsibility of the exhibition organization! QQ Email: 523138820@qq.com WeChat: 523138820 Mobile: 15313206870
Hot Exhibitions
-
- 2025 Shenzhen International Industrial Control and Instrumentation Exhibition
- 2025-08-26 To 08-28
- No.1 Zhancheng Road, Fuhai Street, Bao'an District, Shenzhen
-
- 2023 Ningbo International Lighting Exhibition (May 8-10)
- 2023-05-08 To 05-10
- No. 181, Huihui Road, Yinzhou District, Ningbo City, Zhejiang Province
-
- 2025 China (Tianjin) Printing and Packaging Industry Expo
- 2025-07-10 To 07-12
- No. 888 Guozhan Avenue, Xianshuigu Town, Jinnan District, Tianjin City
-
- 2025 Jinan Chemical Industry Expo · April 18-20
- 2025-04-18 To 04-20
- No. 88 Changguo West Road, Zhangdian District, Zibo City
-
- 2025 Shanghai International Welding and Cutting Exhibition
- 2025-12-02 To 12-04
- No. 2345 Longyang Road, Pudong New Area, Shanghai
-
- The 23rd China North International Bicycle and Electric Vehicle Exhibition in 2025
- 2025-03-28 To 03-30
- No. 888 Guozhan Avenue, Jinnan District, Tianjin City
-
- The 19th China Chongqing Study Tour Expo 2025 will be grandly held on March 1st
- 2025-03-01 To 03-02
- No. 269 Keyuan 4th Road, Jiulongpo District, Chongqing
-
- The 2025 Changchun Industrial Parts Exhibition will open on March 27th
- 2025-03-27 To 03-29
- No. 100, Exhibition Street, Economic and Technological Development Zone, Erdao District, Changchun City
-
- Guangzhou Grand Health Exhibition in 2022
- 2022-12-06 To 12-08
- No. 380, Yuejiang Middle Road, Haizhu District, Guangzhou
-
- The 17th Shanghai International Metal Hose and Rubber Tube Industry Exhibition 2025
- 2025-06-05 To 06-07
- No. 2345 Longyang Road, Pudong New Area, Shanghai
Expo News
- 2024 North China Hospital Information Network Conference
- Hold over 400 exhibition events throughout the year! The West Coast 100 · 2024 leisurely travel season officially starts
- 2024 Shenzhen International Intelligent Security Exhibition
- 2025 China Hangzhou International Foreign Trade Export Supply Chain Expo
- Congratulations on the grand opening of the 21st healthy natural raw materials and food ingredients China Exhibition in Shanghai National Convention and Exhibition Center!
- 2025 China (Hebei) International Elderly Care Equipment Industry Expo
- New news about the 2025 Shanghai Automotive Materials and Lightweight Technology Expo!
- The 2024 Changzhou New Energy Vehicle Industry Expo will be grandly held from September 20th to 22nd!
- Warm congratulations on the grand opening of China Keqiao International Textile Expo 2021 and its opening in Keqiao China International Convention and Exhibition Center from Octob...
- 2025 Guangzhou Automotive Electronics Exhibition: Exploring New Directions in the Industry and Embarking on a New Journey to the Future Together
- 2024 Western China (Chengdu and Chongqing) Education, Sports and Medicine Integration Expo cordially invites exhibitors
- Metallurgy India
- China Russia bilateral trade volume is expected to exceed 200 billion US dollars in 2025
- 2024 Shanghai Carbon Materials Exhibition, Shanghai Carbon Fiber Exhibition, and Shanghai Carbon Composite Materials Exhibition
- 2025 Saudi Petroleum and Petrochemical Exhibition · Saudi Natural Gas Technology and Equipment Exhibition
- Congratulations on the grand opening of 2019 Shanghai fastener professional exhibition and the 10th Shanghai auto fastener exhibition in Shanghai National Convention and Exhibition Center!
- OVC 2025 Wuhan International Semiconductor Industry and Electronic Technology Expo, an unmissable event
- Warm congratulations on the grand opening of China International Aluminum Expo 2019 in Shanghai New International Expo Center!
- 2025 Guangzhou New Energy Vehicle Industry Intelligent Manufacturing Technology Exhibition, Leading the New Trend of Green Travel
- 2025 Vietnam International Auto, Motorcycle, Electric Vehicle and Parts Exhibition
- April 11-13- Machine Tool Exhibition · Welcome to Changzhou Industry Expo 2025!
- Congratulations on the grand opening of the 30th China international refrigeration, air conditioning, heating, ventilation and food freezing exhibition in Shanghai New International Expo Center
- Seize the opportunity and don't miss it. Booth reservations for the 2024 Guangzhou International Automotive Electronic Technology Exhibition are in full swing
- 2025 China (Hebei) International Medical and Nursing Industry Expo
- 2025 China (Qingdao) International Health Industry Expo and Traditional Chinese Medicine Health Expo


























