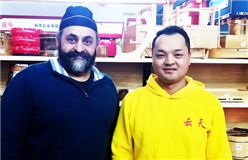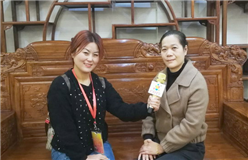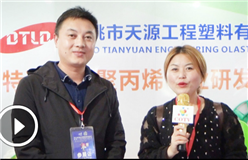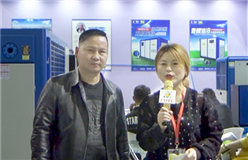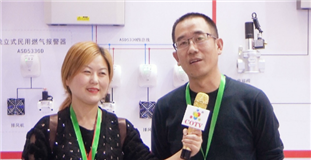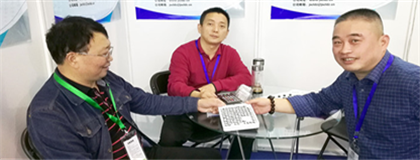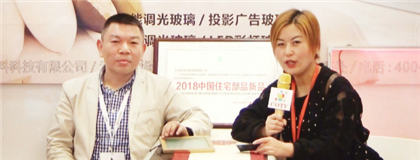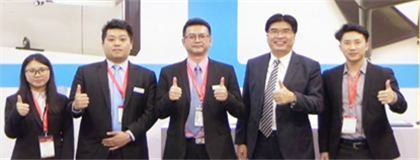Introduction
Shunde Exhibition Center is a new building invested by Shunde people's government. It was put into use in October 2001. It covers an area of 43000 square meters, with a total construction area of 19800 square meters, including 11500 square meters of exhibition hall, which can accommodate 630 standard exhibition stands of 9 square meters. The exhibition center is mainly designed and built for the China Shunde International home appliance Exhibition (Shunde home appliance exhibition), which is held regularly in October every year. It has successfully held a number of large-scale professional exhibitions and exhibitions.
The roof of the exhibition hall is of truss steel structure, forming a large space without column with a length of 108 meters and a width of 63 meters, with a maximum clearance of 12. 8m, the lowest point is 9. 8 meters. The facade and roof of the exhibition hall adopt aluminum alloy frame glass curtain wall and light sandwich steel plate structure. The South and North exhibition halls are equipped with 6 cargo doors with height of 4m and width of 4m, which is convenient for the entry and exit of exhibition items.
The exhibition center symbolizes Shunde's development as a giant ship sailing in the wind. At the first sight of Shunde Exhibition Center, it is like a giant ship sailing in the wind. Standing at the main entrance of the center, you will find that the towering wall on the north side of the entrance pulls out a huge arc from the east to the west, which forms the silhouette of a giant ship; while on the south side is a giant gantry arch, and the north and south walls form a wave with triangular white steel plate and blue coated glass wall.
Exhibition hall scale
It covers an area of 43000 square meters, with a total construction area of 19800 square meters, including 11500 square meters of exhibition hall area, which can accommodate 630 9 square meters of standard booths.
Pavilion parameters
The exhibition hall is 99 meters wide, 135 meters long and 12-15 meters clear height, which can adapt to international large-scale standard exhibitions or exhibitions with special specifications. In addition to basic central air conditioning, artificial controllable lighting and electronic broadcasting, the exhibition hall also provides advanced power lighting, communication, water supply and drainage and other functional configurations for all exhibitors.
Conference Room
The exhibition hall also has a multi-functional conference hall (with advanced audio-visual equipment and simultaneous interpretation system, which can meet the needs of international conferences) that can accommodate more than 400 people, a conference room for 150 people, 20 independent negotiation and signing rooms, a fast food hall and coffee hall for 500 people, as well as rooms for VIP reception, office, equipment, etc
Bus Line
Transfer from Shunde passenger terminal to Shunde 312 Road (take 14 stops) to guanlvqiao station, transfer to Shunde 306 Road (take 1 stop) and get off at exhibition center station. Walk about 190m to Shunde Exhibition Center
Location
Disclaimer
The information on this site comes from the network and related members, and the website has done its duty to review it. Due to the uncontrollability of the process of organizing the exhibition, some of the exhibition information in the station may change the subject matter, Extending or cancelling the event, please exhibitors and visitors must check with each other again before exhibiting! All the exhibitions in this site are not hosted / co-organized or organized, if there are any disputes during the exhibition, please hold the main responsibility of the exhibition organization! QQ Email: 523138820@qq.com WeChat: 523138820 Mobile: 15313206870
Hot Exhibitions
-
- 2023 Ningbo International Lighting Exhibition (May 8-10)
- 2023-05-08 To 05-10
- No. 181, Huihui Road, Yinzhou District, Ningbo City, Zhejiang Province
-
- Guangzhou Grand Health Exhibition in 2022
- 2022-12-06 To 12-08
- No. 380, Yuejiang Middle Road, Haizhu District, Guangzhou
-
- 2023 Suzhou Flooring and Flooring Exhibition
- 2023-04-17 To 04-19
- No. 688, East Suzhou Avenue, Suzhou Industrial Park, Wuzhong District, Suzhou City, Jiangsu Province
-
- 2024 Guangzhou International Analysis, Testing and Laboratory Equipment Exhibition
- 2024-11-15 To 11-17
- 1000 Xingang East Road, Haizhu District, Guangzhou City
-
- 2024 Chengdu Drone Exhibition/2024 Chengdu Drone Exhibition
- 2024-03-30 To 03-31
- 198 Century City Road, Wuhou District, Chengdu City, Sichuan Province
-
- March 10-12, 2023 Guangzhou International Art Fair (Guangzhou Pazhou Exhibition Hall)
- 2023-03-10 To 03-12
- No. 380, Yuejiang Middle Road, Haizhu District, Guangzhou
-
- 2023 Shanghai International Prefabricated Vegetable Industry Expo
- 2022-11-24 To 11-26
- No. 88, East Section of Fuzhou Road, Tianfu New District, Chengdu, Sichuan
-
- The 11th International Bio fermentation Products and Technical Equipment Exhibition (Jinan) in 2023 - grand and hot investment attraction - welcome to register for the exhibition - 15313206780
- 2023-03-30 To 04-01
- Er Huan Xi Lu, Huaiyin District, Jinan City, Shandong Province
-
- China Open Market: 2024 China (Xiamen) International Traditional Chinese Medicine Health Industry Expo
- 2024-05-24 To 05-26
- No. 198 Huizhan Road, Siming District, Xiamen City
-
- A grand gathering of thousands of people, the 2024 Keqiao Textile Machinery and Printing Industry Exhibition is scheduled for March, seizing the C-position in East China, and textile enthusiasts quick...
- 2024-03-21 To 03-23
- To the east of Jinkeqiao Avenue, south of Kepao Line, west of Jingshui Road, and north of Silk Road in Keqiao District, Shaoxing City, Zhejiang Province
Expo News
- Xi'an Education Equipment Exhibition · The 5th Northwest Education Equipment Expo in 2024
- 2024 Riyadh Metallurgical Casting Metal Processing Exhibition, Saudi Arabia
- "Chinese elements" at Frankfurt stationery Exhibition
- Congratulations on the grand opening of 2019 China International Education Equipment (Shanghai) Expo in Shanghai New International Expo Center!
- 2019 the 21st China International Exhibition of ground materials and pavement technology opens in Shanghai New International Expo Center!
- Warm congratulations on the grand opening of the 2023 Hainan E-commerce Expo and Hainan International Cross border E-commerce Trade Exhibition at the China Hainan International Convention and Exhibiti...
- Warm congratulations on the grand opening of the 2023 China (Shenzhen) International Autumn Tea Industry Expo at the Shenzhen (Futian) Convention and Exhibition Center from December 21st to 25th, 2023...
- Four reasons tell you why China Die Casting Exhibition is worth attending?
- How does China's independent air conditioning brand of "American Refrigeration Exhibition" go global?
- More than 40000 professional buyers, 2019 Shanghai yeast Expo will open in September
- "Guangzhou health care products exhibition" ended perfectly, and the scale of the exhibition exceeded the previous records
- China Russia bilateral trade volume is expected to exceed 200 billion US dollars in 2025
- The Biological Fermentation Industry Association invites industry experts to visit the 12th Biological Fermentation Exhibition for free
- 2024 Shanghai International Smart City, Internet of Things, Big Data Expo (Shanghai Smart Expo)
- Congratulations on the grand opening of 2019 China baking autumn exhibition / China home baking products exhibition in Shanghai New International Expo Center!
- Congratulations on the grand opening of the 28th China (Shanghai) International wallpaper, curtain and Home Furnishing Exhibition in 2019 in Shanghai New International Expo Center!
- 2019 Shanghai preschool education exhibition opens in Shanghai New International Expo Center
- "Birmingham autumn consumer goods exhibition" is the most suitable exhibition area for Chinese enterprises!
- Turkey's household goods industry looks forward to export growth of 15% in 2019
- The 8th China Nanjing International Smart Agriculture Expo in 2024
- Congratulations on the grand opening of 2019 China International Corrugated exhibition, packaging container exhibition, color box exhibition and paper industry exhibition in Shanghai New International...
- Vehicle Display Leading Cockpit Intelligence -2024 Guangzhou International Automobile Intelligent Cockpit and Vehicle Display Technology Exhibition
- Warm congratulations on the grand opening of Shanghai international hotel engineering design and Supplies Expo 2019, Shanghai international clean technology and Equipment Expo, Shanghai international...
- Warm congratulations on the opening of the 22nd (Yiwu) International wall and roof material production equipment exhibition in Yiwu International Expo Center, Zhejiang Province!
- Warm congratulations on the grand opening of 2019 Shanghai international emergency and fire safety exhibition in Shanghai New International Expo Center!























